Homepage / 2D plans & 3D plans
Often, it all starts with a drawing or a sketch. This is especially true in architecture as well as in real estate where it is important to put your ideas on the table to give meaning to your projects. 2D plans, 3D plans and axonometric illustrations are then indispensable tools for architects and real estate developers.
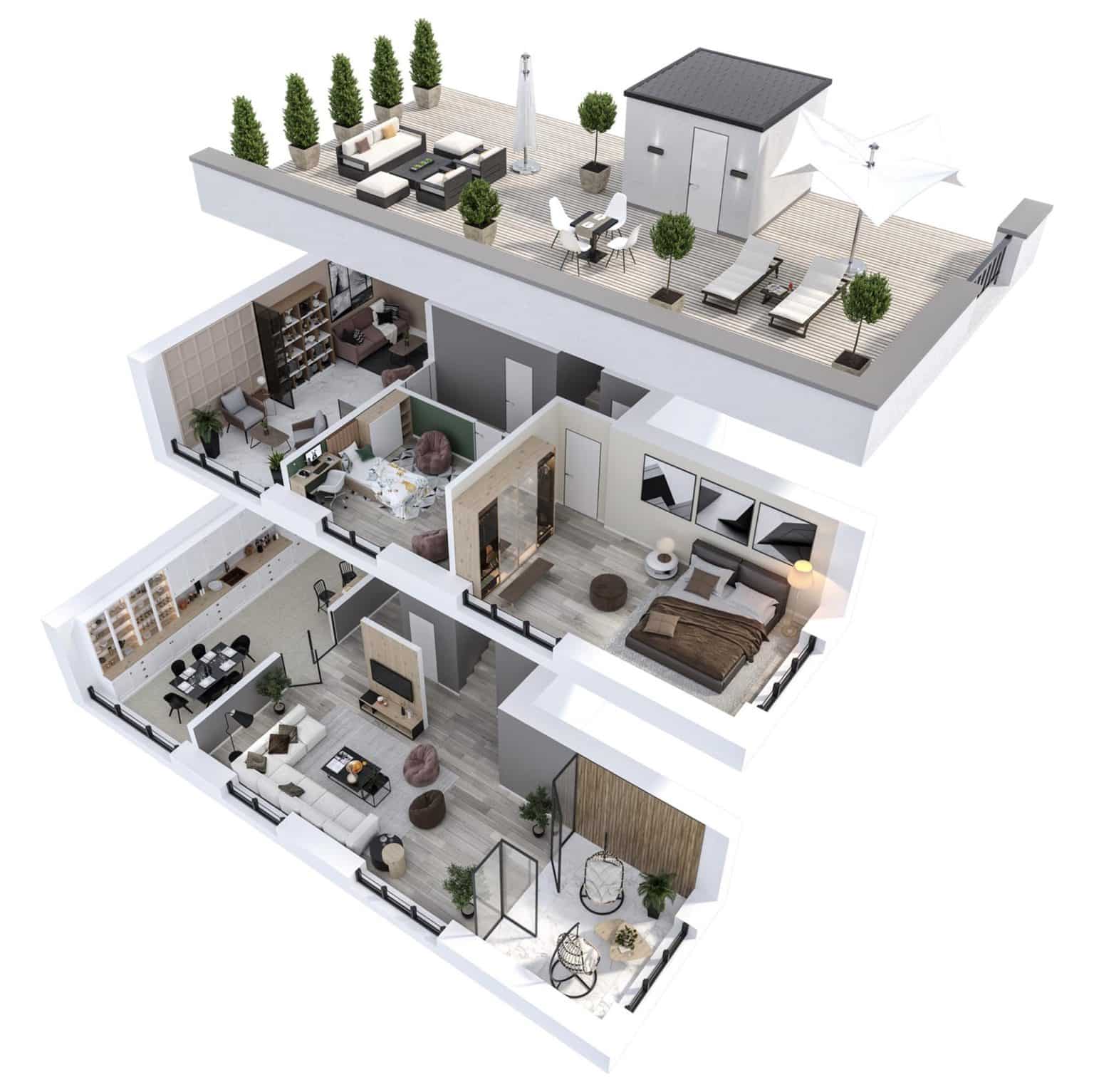
Draw the architecture in 2D plan
The technical 2D plan is used to illustrate in a clear way the configuration of a living, working or public place. It allows you to quickly account for the volume of a property such as a home or office. The 2D plan is generally uncluttered in black and white, with annotations of rooms, surfaces and dimensions, ideal for the architectural phases and sales plans.
With the 2D plan, it is easier to imagine the location and layout of the rooms, the available space, the circulation, etc. Thanks to the 2D plan, you can visualize at a glance the volumes of the room and you can imagine the improvements to be made.
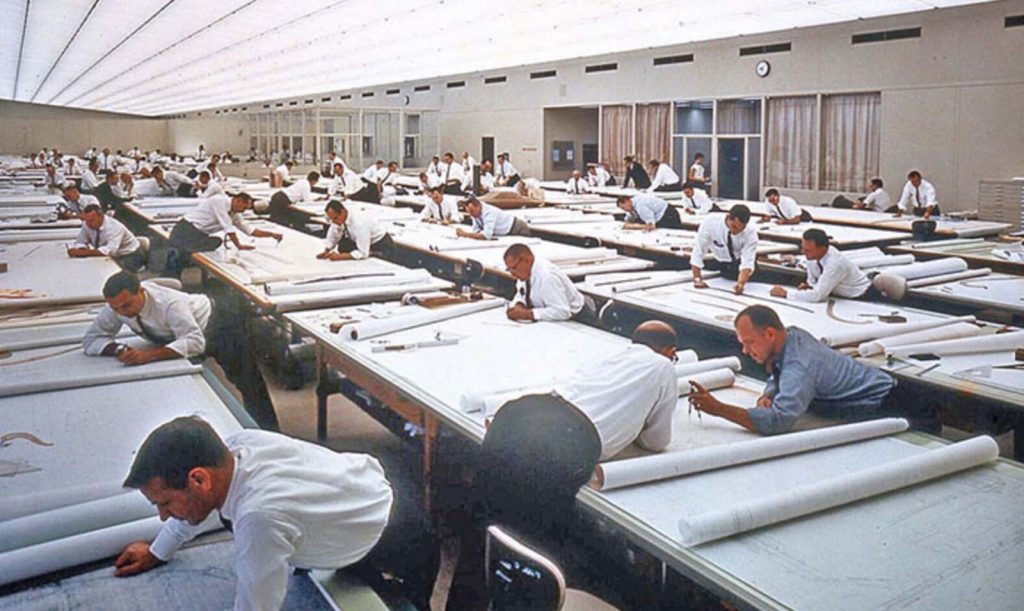


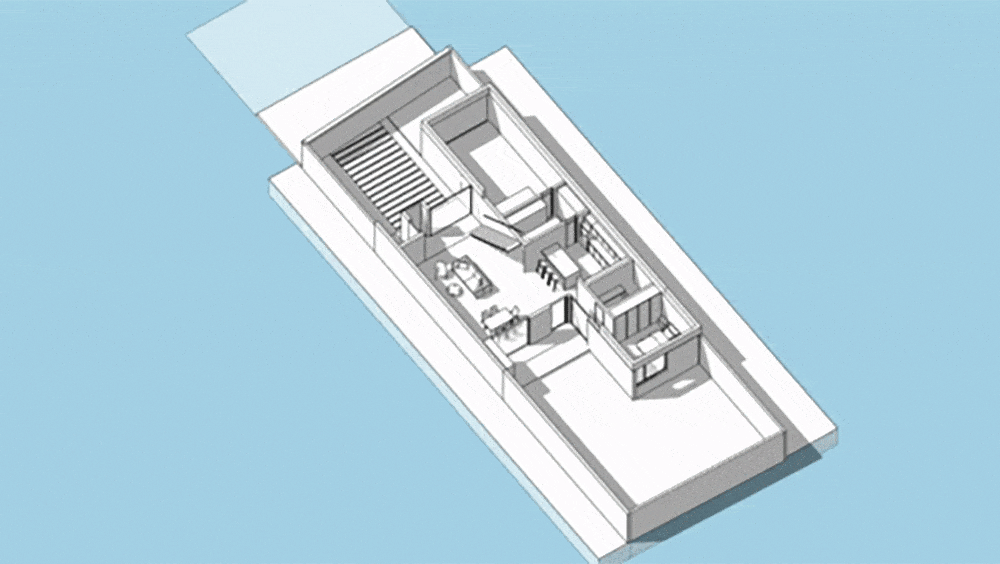
The 2D plan in the 3rd dimension
As its name indicates, the 3D graphic plan is made in three dimensions and allows you to discover the different perspectives of the property. The representation is more realistic and facilitates the projection, ideal for sales plans.
With a 3D plan, the interior design is more detailed. The partitions, the floor coverings, the wall coverings, the furniture, the materials, the natural light, the outdoor spaces : everything is represented.

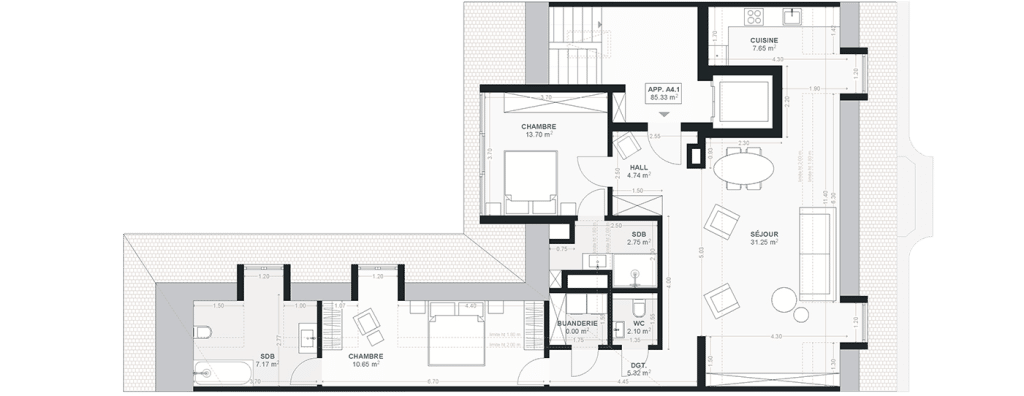
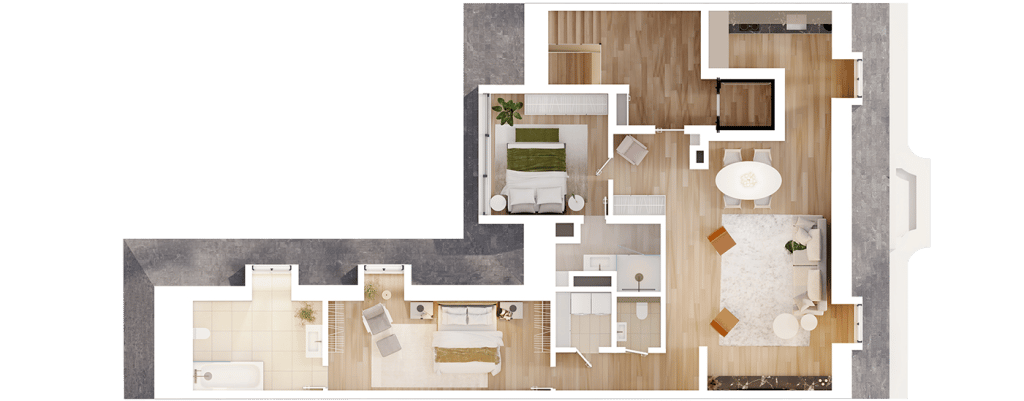
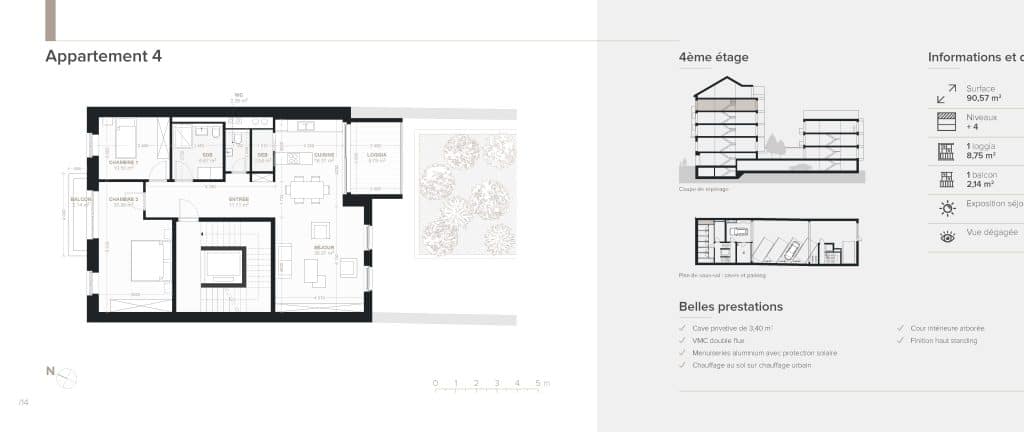
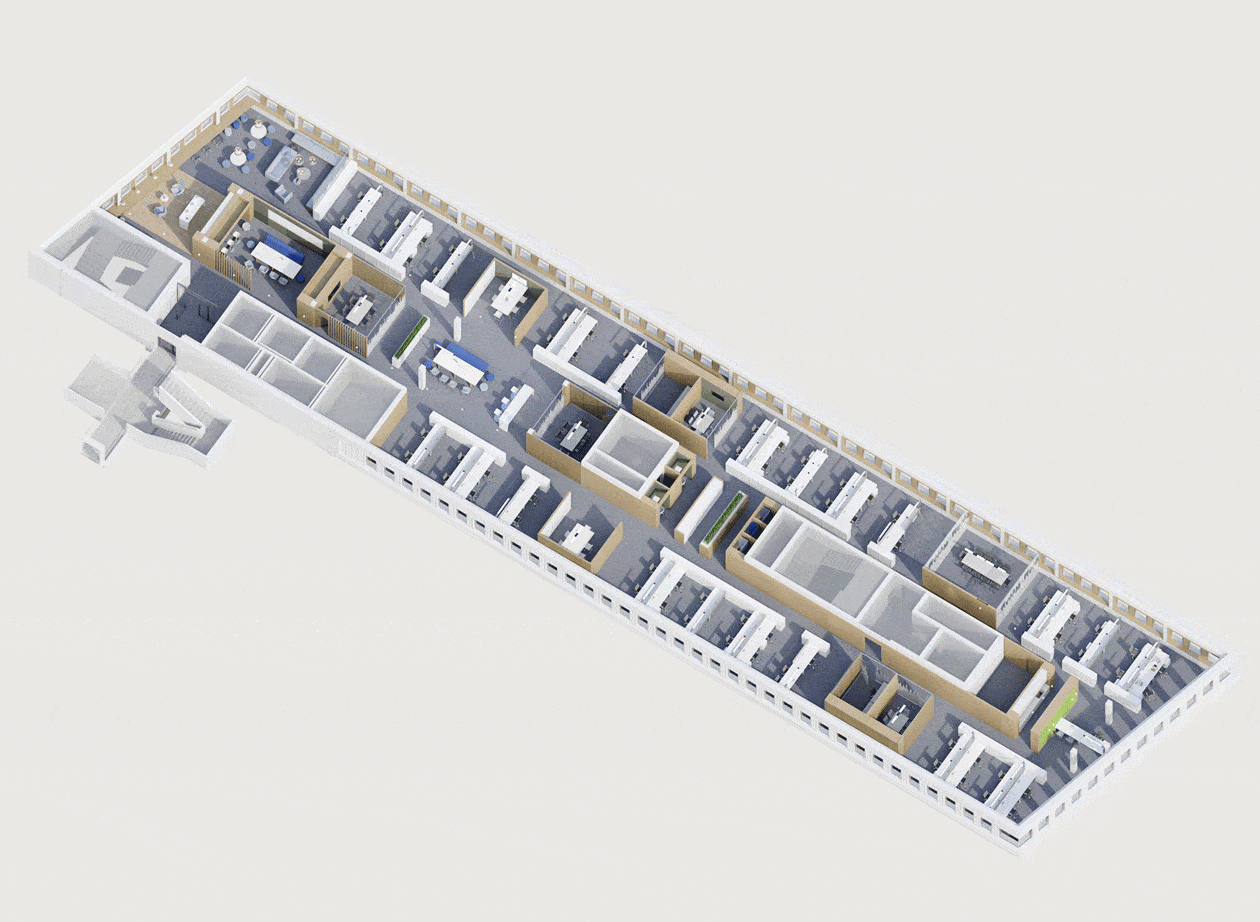
Since they are made with a specific software, the 3D plans can be modified to fit reality. For example, you can change the location of lighting fixtures, decide to replace a partition with a glass roof, add decorative elements, etc. The project comes to life and can be viewed from all angles with the help of 3D perspectives.
Graphic, commercial, technical and axonometric plans
It is essential to master architecture, architectural drawing and specific software to produce 2D and 3D plans. As an architect or real estate developer, you don’t always have the expertise or the time to build your 2D and 3D plans.
Delegate this mission to Banana Republic Office. We will be able to evaluate in detail the surface areas and ceiling heights, to structure your architectural or real estate project, to define the functionality and style of each room, to represent them in the form of 2D and 3D plans.
These plans can be used thereafter for your requests for building permits, your competitions, your preliminary summary projects, detailed preliminary projects, your execution studies or your sales plans.
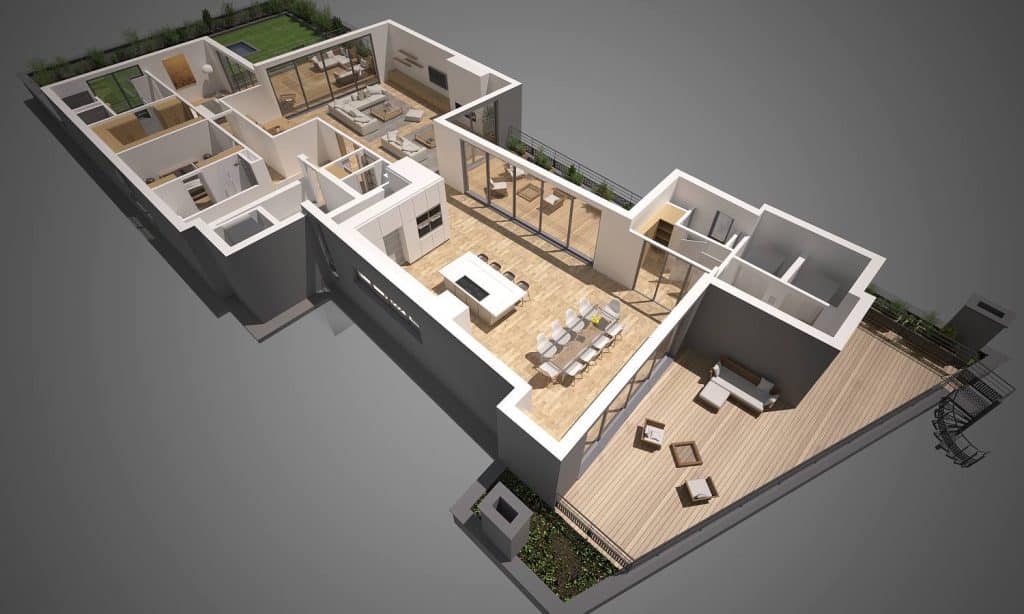
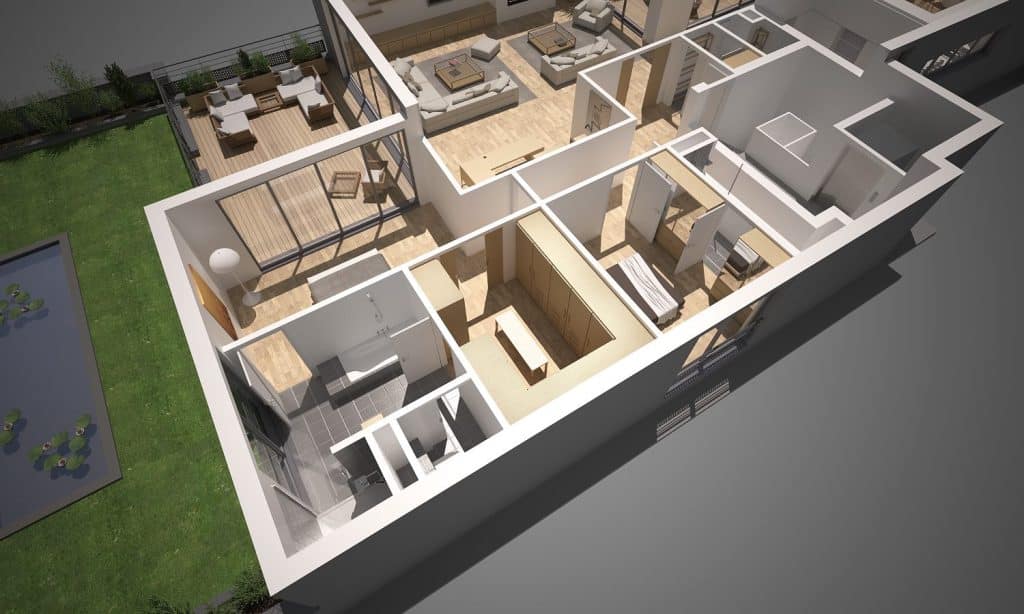

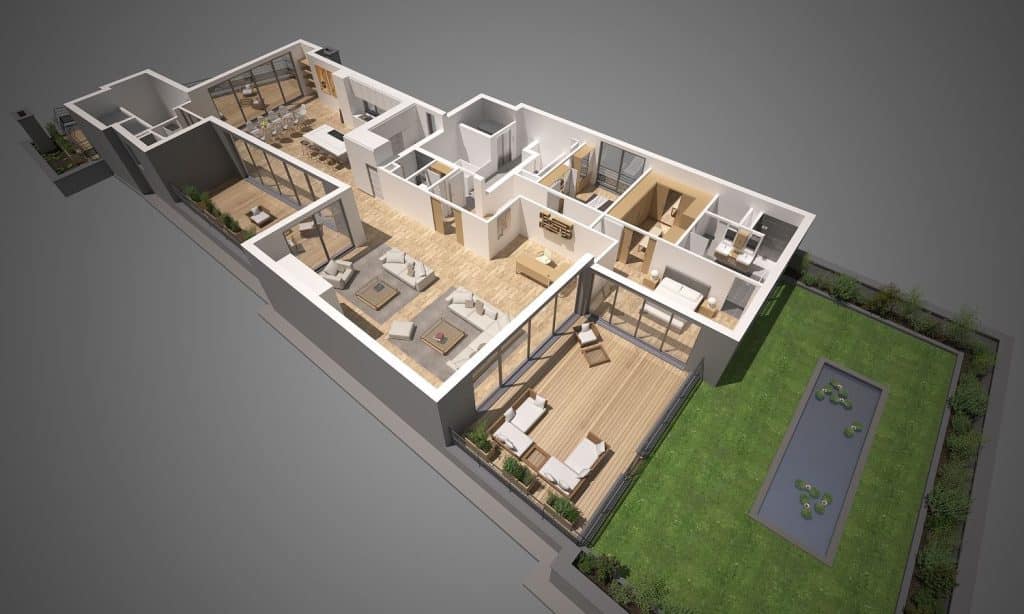
Contact Banara Republic Office


