Homepage / 3D Scanning & Modeling
Wondering what the 3D Laser Scan and 3D model creation is for ?
These are surveys outside and inside the buildings allowing them to be modeled in 3D and to provide you with a 3D base for the start of the BIM project : building information modeling. The modeled building is then used in architecture.
3D : scanning and reproduction
The 3D scan is not a simple topographic survey. 3D laser scanners provide accurate results for an increasingly immersive user experience. The reality is literally captured.
The modeling of 3D models or scan to BIM is becoming essential in the world of architecture. Thanks to it, the purpose of the renovation and design work becomes more concrete.
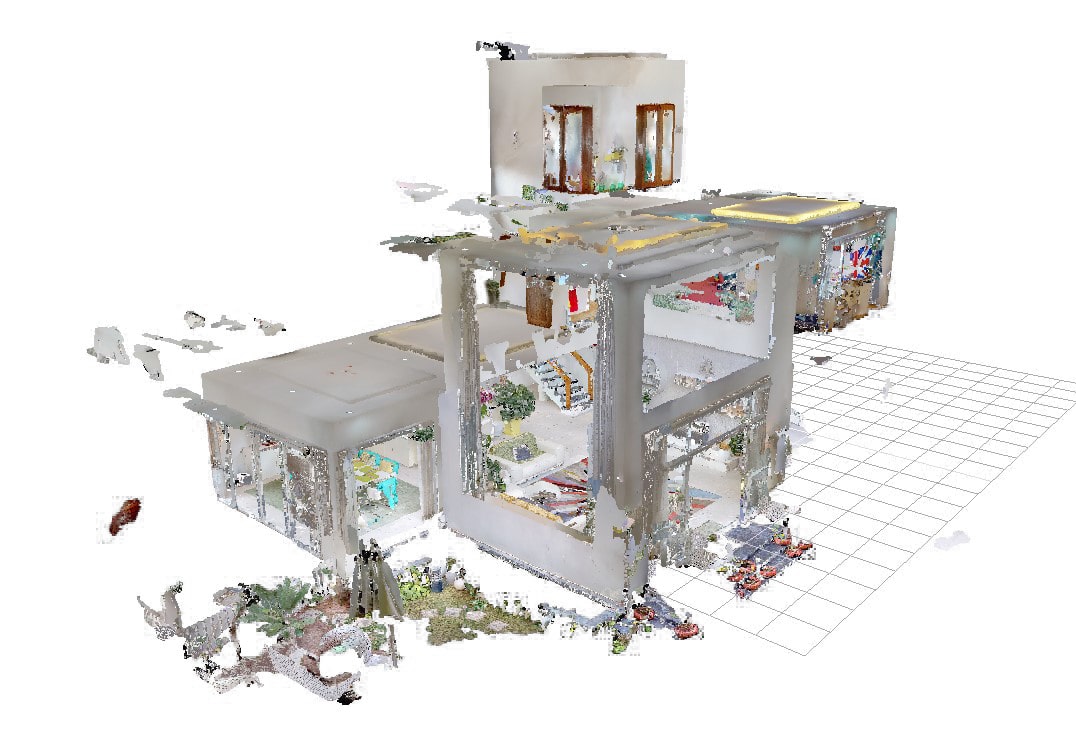
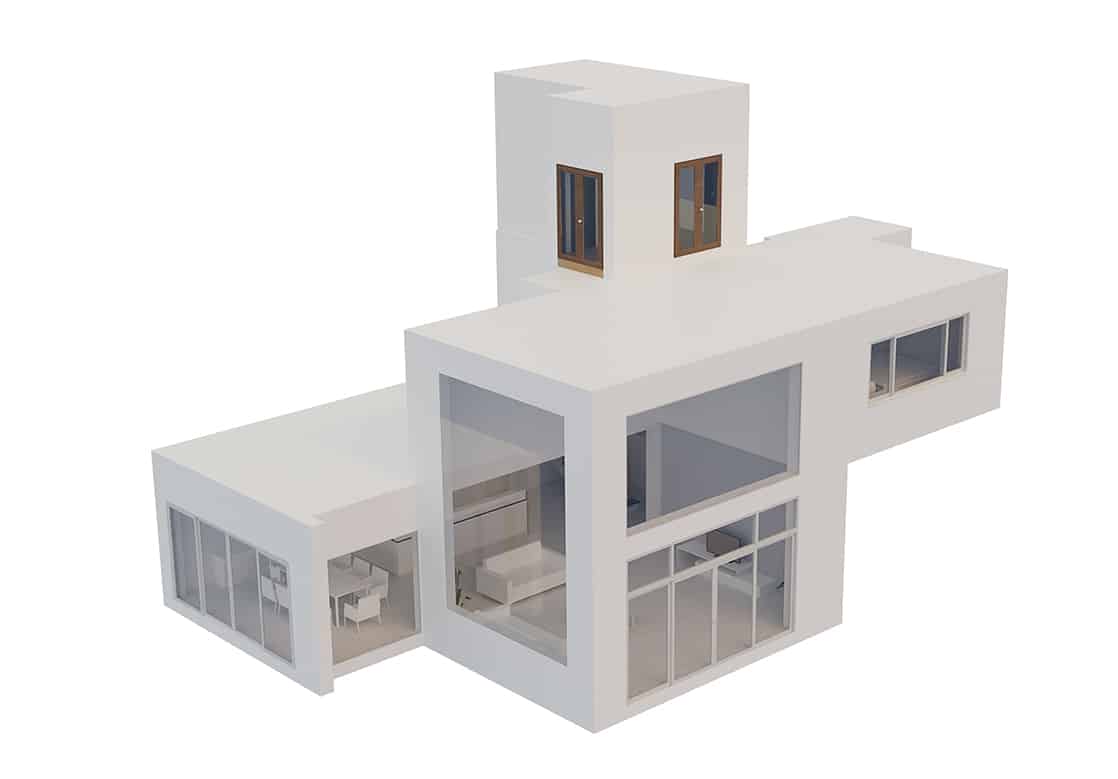
Smile, you are being scanned !
The 3D laser scanner is a high precision tool. It sends a laser beam to the center of a rotating mirror. Thus, it scans the environment along two axes : one vertical on 300° and the other horizontal on 360°. When the beam encounters an object, its position is analyzed and transcribed into points. All of the readings allow us to obtain a point cloud that perfectly reconstructs the environment.

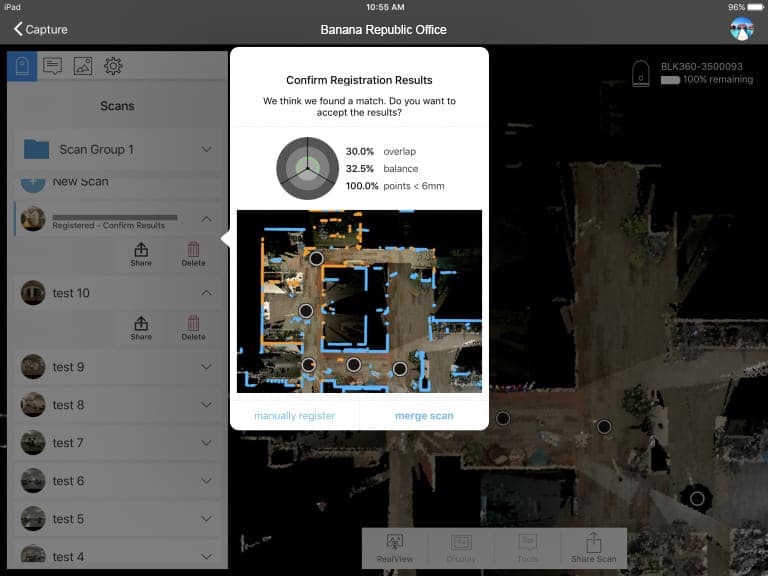
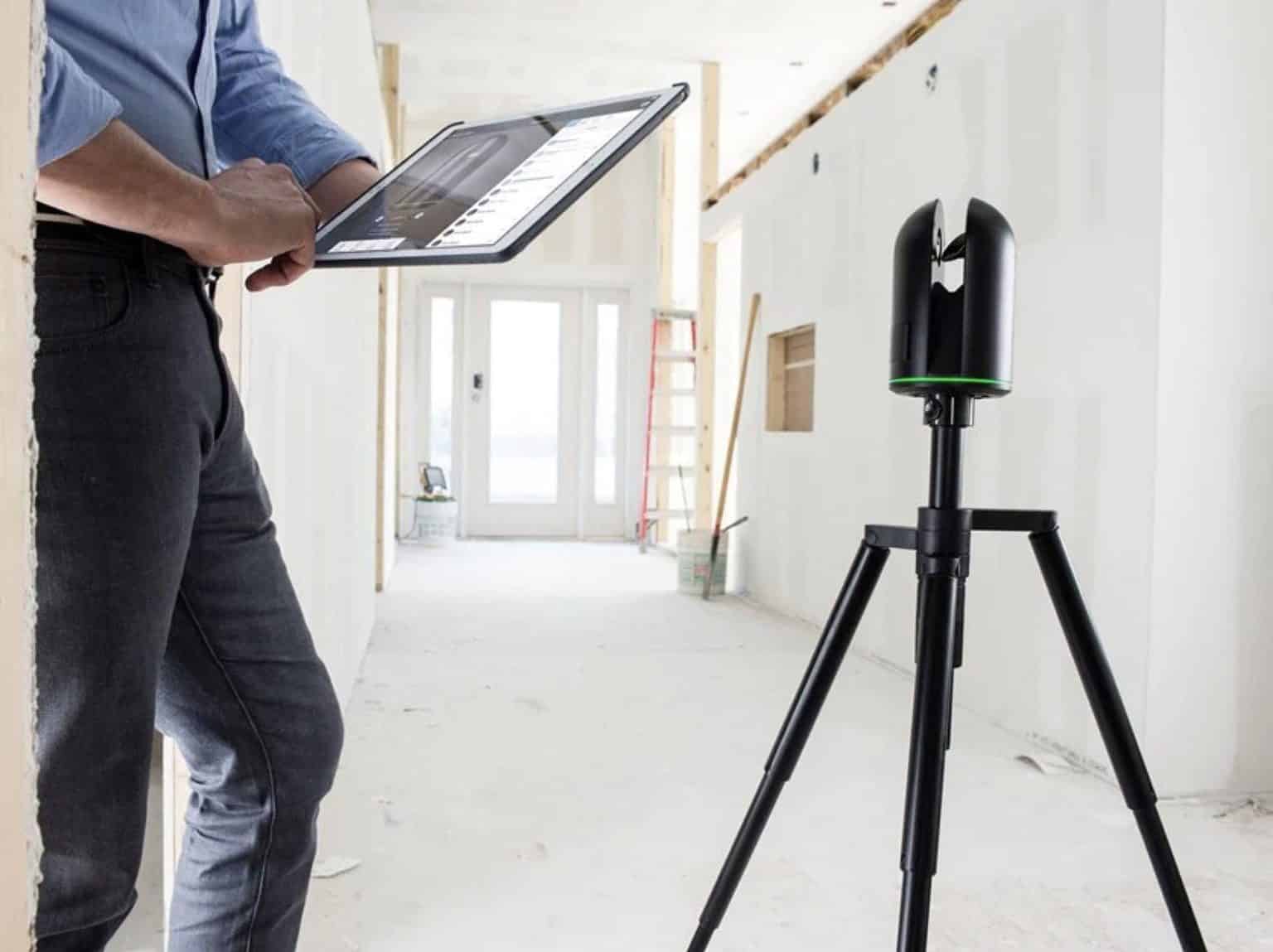
Our objective is to provide you with an existing project database made from a 360° survey scanner so that you can then develop your architectural programme through this medium.
Our tools are 3D scanners, which capture panoramic coloured images providing very precise point cloud data. Useful for surveying a place with its 360° environment with minute precision and using all the data to build a 3D model in line with the existing site to be processed for your project.
Architectural scanning
At Banana Republic Office, we carry out measurement operations of existing buildings in order to map them following three-dimensional coordinates. The parameters of the 3D scan are set according to your needs. The data obtained is then used to produce 2D plans, 3D models, BIM models, etc.
With the 3D acquisition, you obtain an inventory of fixtures or a documentation in conformity with your project in a reliable, precise and fast way. With the ‘as built’ integration, your development projects are perfectly integrated.
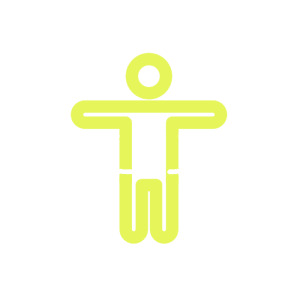
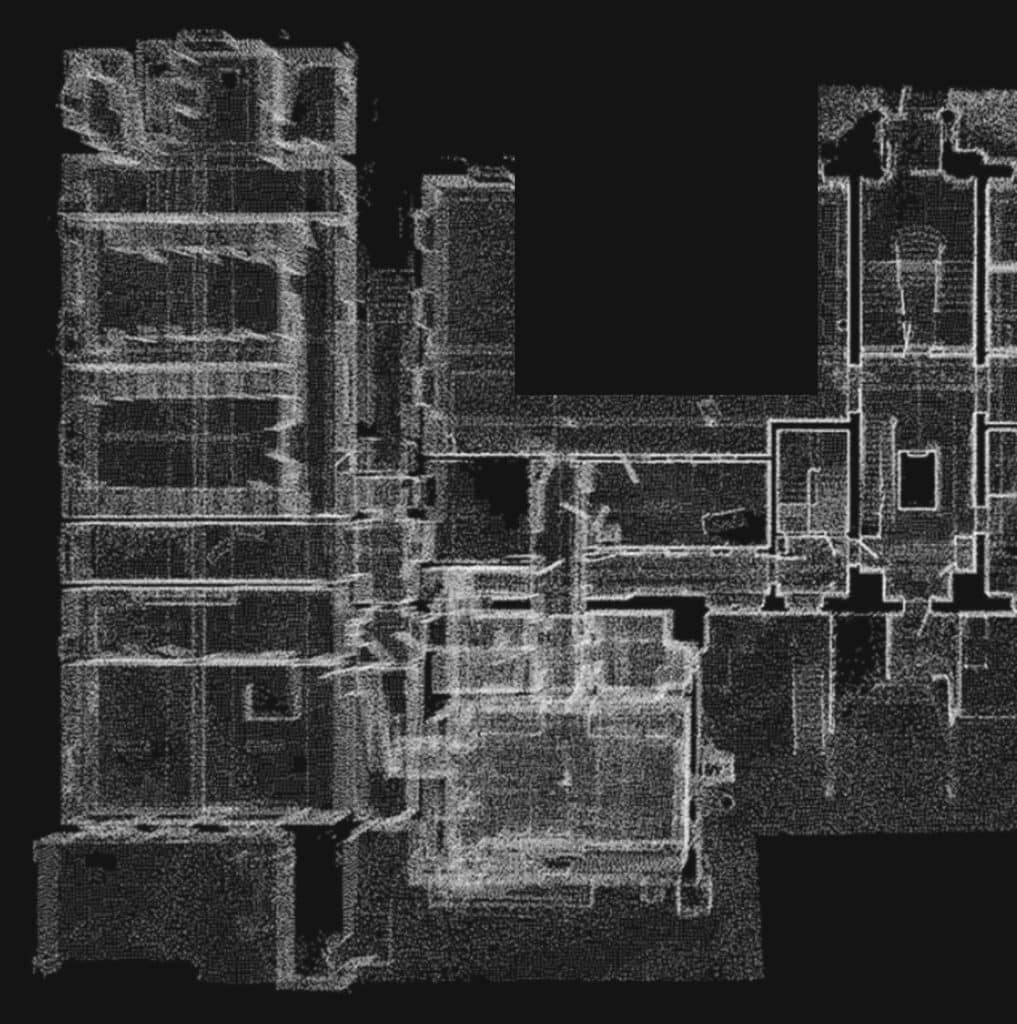
Contact Banana Republic Office.


