Homepage / 3D visualizations
Need high-end 3D visualizations for your architectural projects ?
Whether you are an architect, developer or any other real estate sector, our 3D images will be an undeniable advantage for your files.
Offering a truer-than-life 3D architecture visualization is our goal. Computer generated images for a house or a residence, 3D apartment plans, projects with 3D perspectives, 360° immersive journeys, landscape insertions and other architectural modeling are part of our specialties.
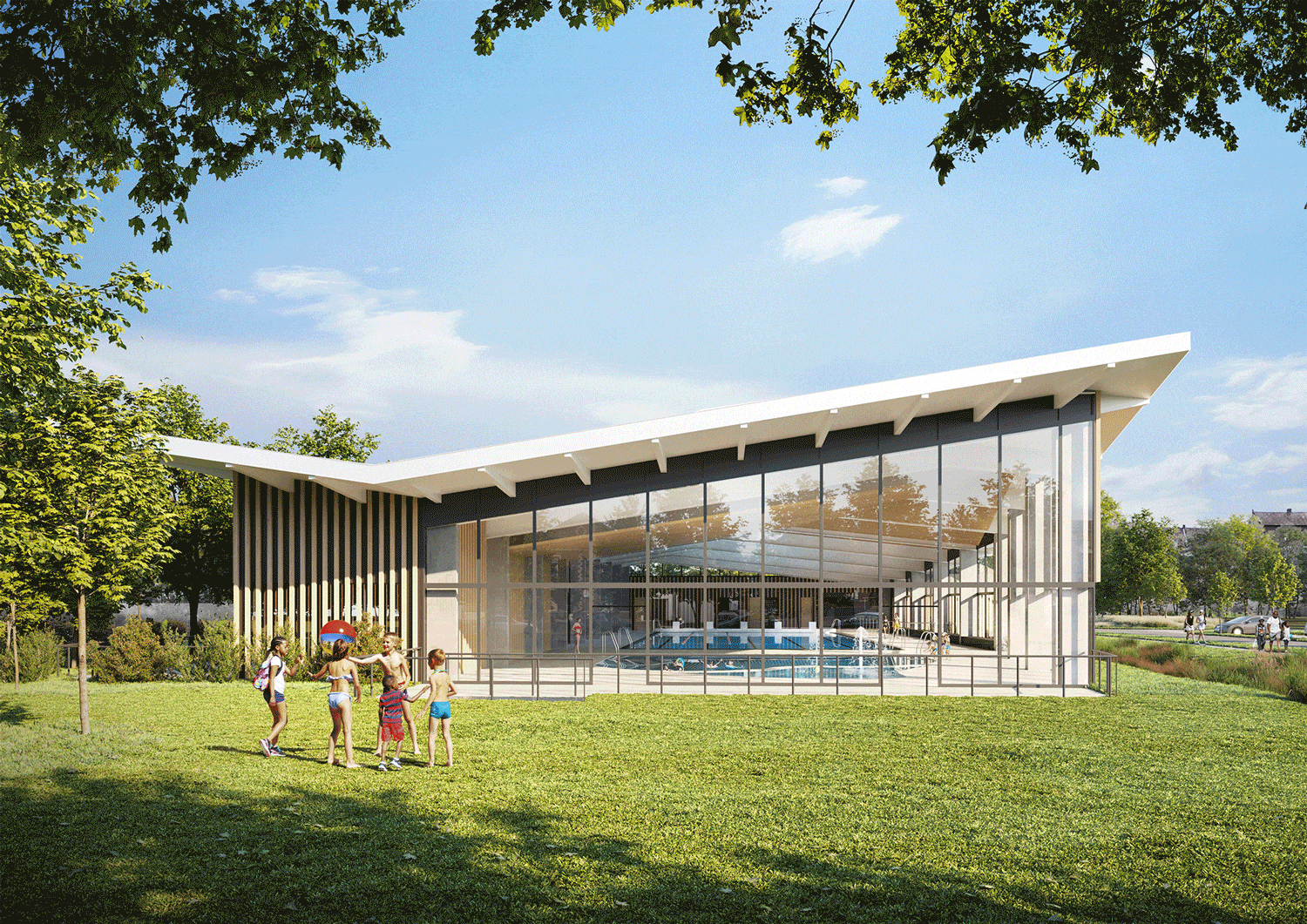
Highlighting your project
At Banana Republic Office, all architectural trades are honored. A wide range of skills are grouped together to offer you complete support throughout the various phases of your project. This way you can be sure that the architectural or real estate visualization that we offer you will be faithful to the idea you have of it.
The 3D perspectives created by Banana Republic Office become a real added value to your communication. More than drawing a 3D building, we transcribe an environment, an atmosphere and it is these details that make your project unique.
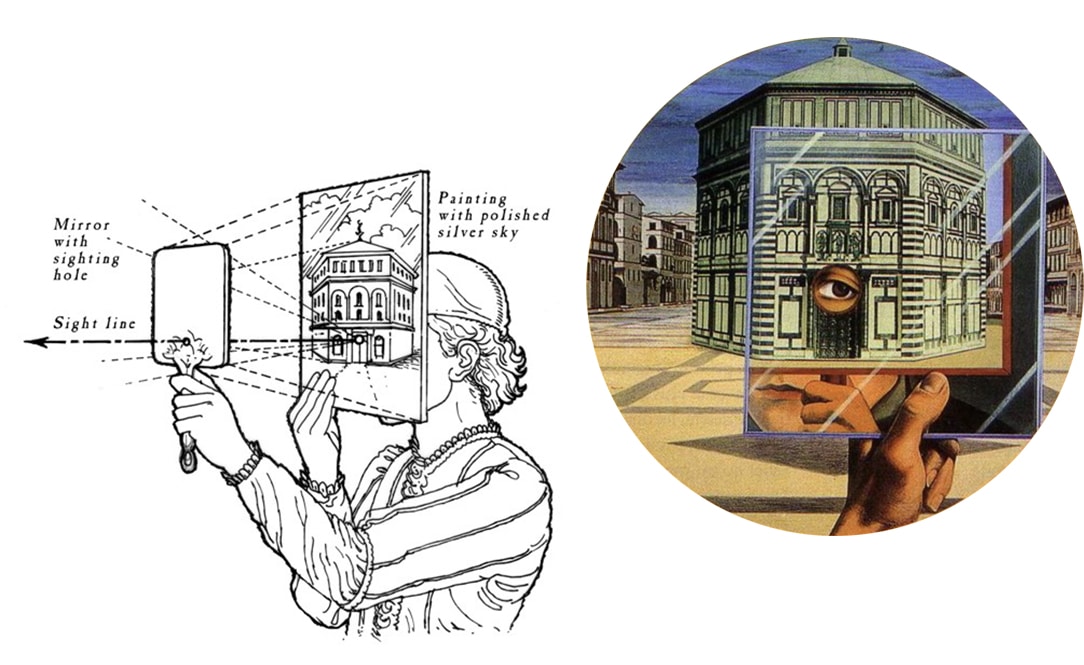

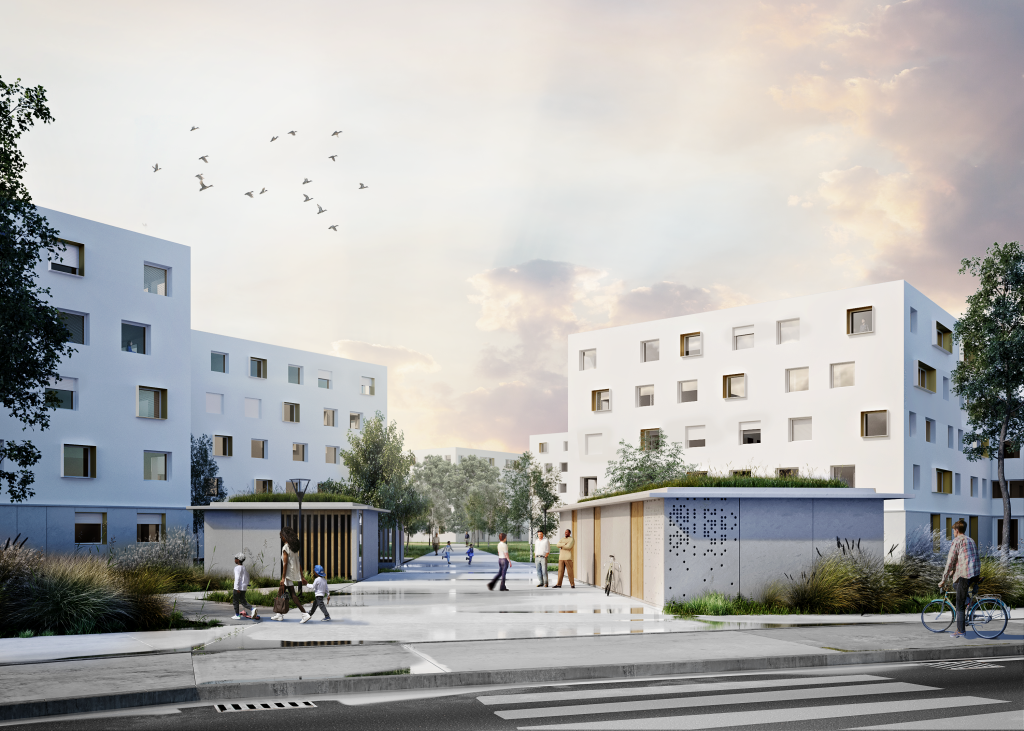
Offering the best of 3D architecture
Let’s get to know each other – tell us about your work. This is how we can best take ownership of your project. Then we will work together on its design. Whether you need a preliminary design, a detailed design or support during all the technical phases of construction, your project will become ours. Plans, presentations, landscape insertions, prints for competitions : everything is possible with Banana Republic Office.
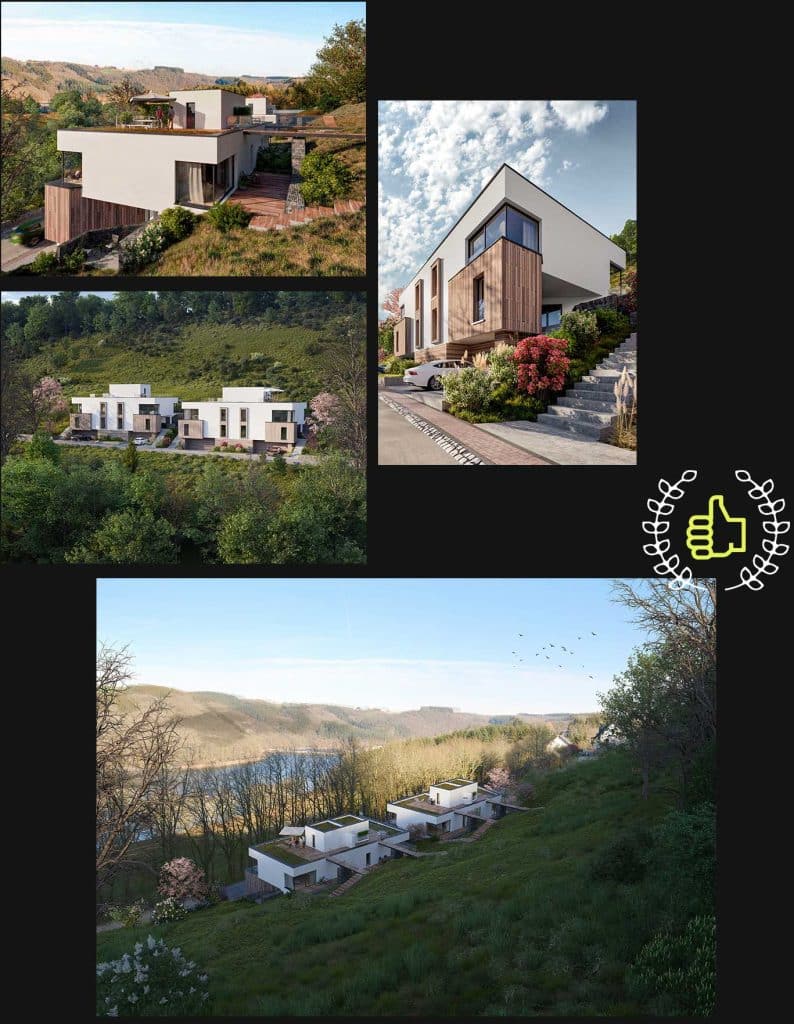
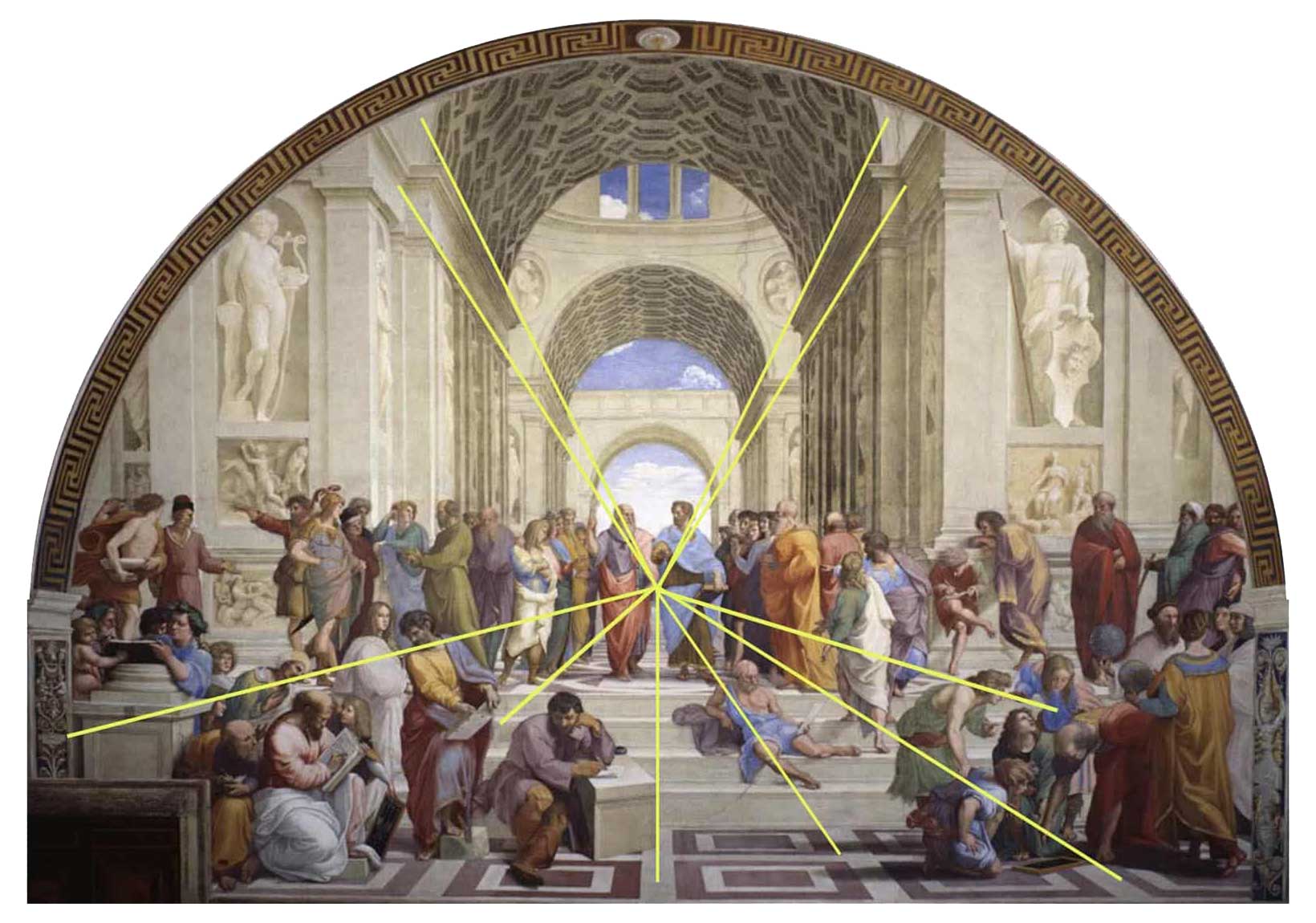
Whether it’s interior or exterior visualizations or landscape insertion for your building permit or real estate marketing, our 3D creations will seduce you with their photorealistic quality. Is it an image or a photo ? It is sometimes difficult to tell the difference.
Of course, we also produce more refined renderings, as clay model, minimalist or advertising render, in order to find the right balance for your needs. Our goal is to focus on the essentials to always offer you a true-to-life 3D perspective of architecture.
3D images for all types of projects
Are you working on the creation of a new neighborhood ? We reflect its physiognomy thanks to the white volumes. We also transcribe your idea in the smallest details by inserting materials, textures, plants, objects, etc. All these elements can be worked with precision and give your project a very realistic look. What we deliver ? A real staging with an authentic atmosphere in which you can easily project yourself.
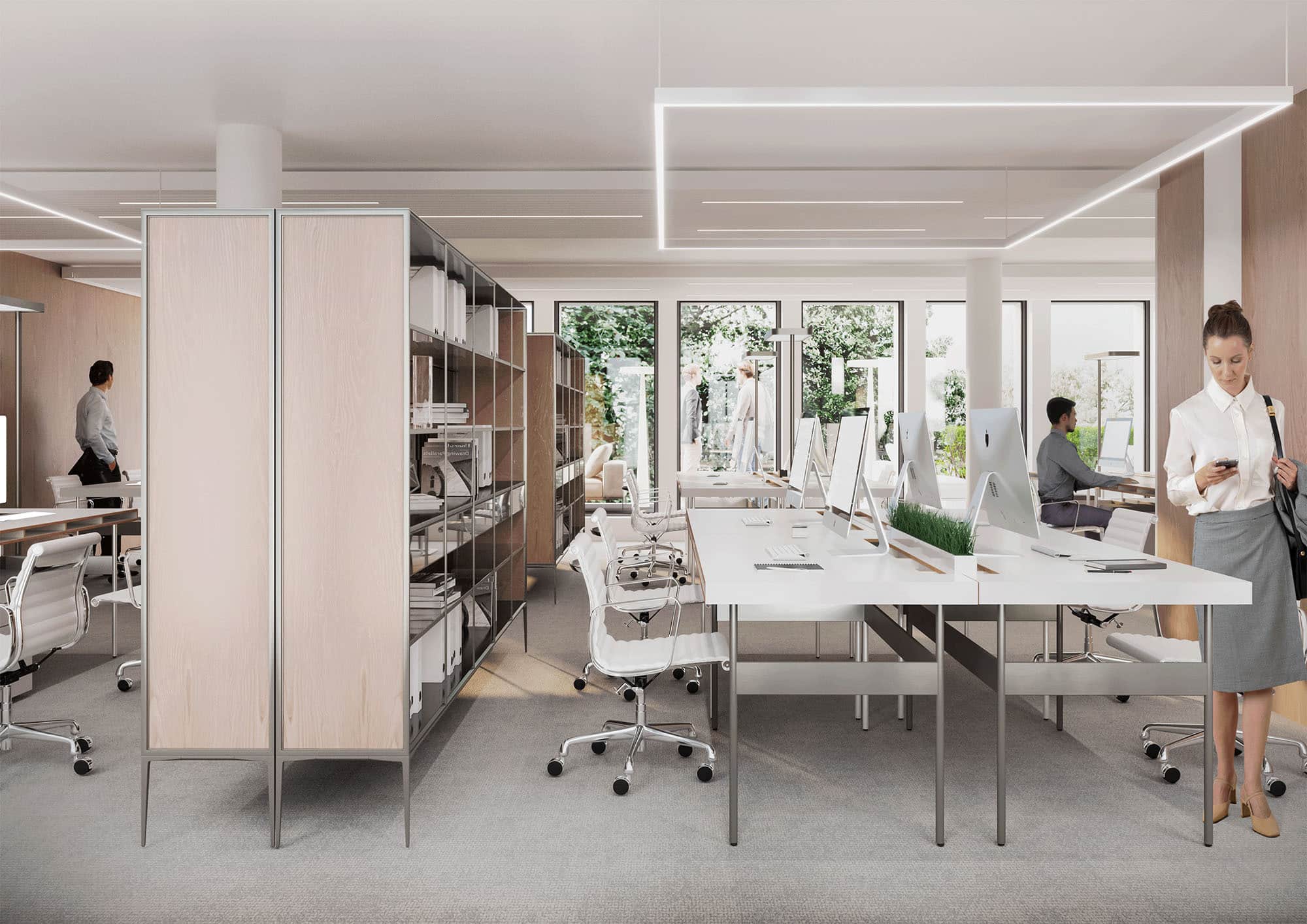
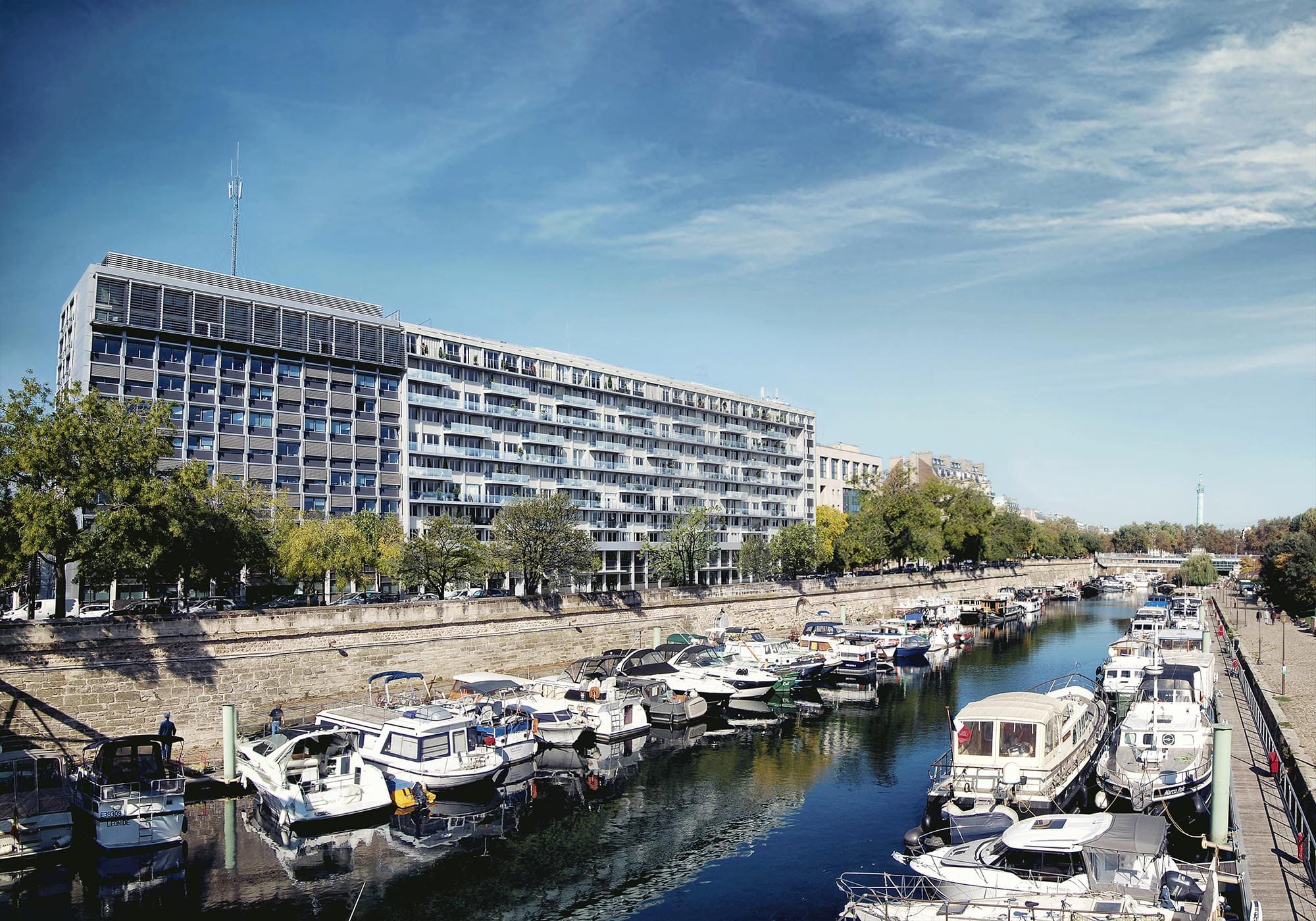

The same is true for interior perspectives allowing a spatial visualization of your project, whatever the destination (housing, commerce, hotel, restaurant, offices, etc.). The interior visualizations highlight the architectural qualities, the functionalities and the comfort of use while remaining consistent with your expectations in terms of layout, furniture and decoration.
Want to know the price of a 3D visualization ? It is calculated according to your project and the elements to be integrated. To get the price of your 3D architecture perspective, just contact us !


