Homepage / actualités / What to do with architectural visualization : 10 rendering styles
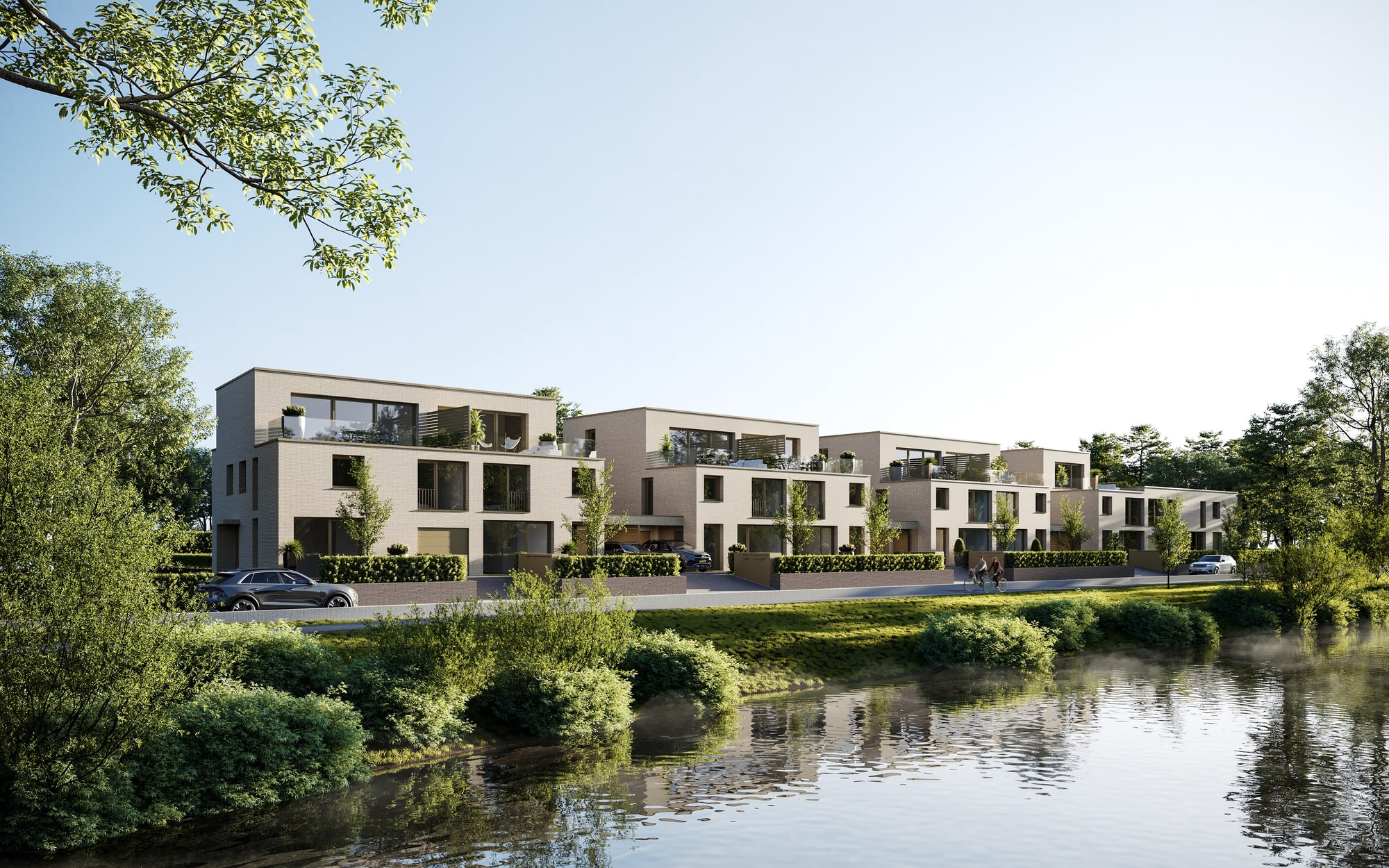
Is architectural visualization still a bit hazy for you ? Not sure what kind of renderings to expect or how to use them ? First of all, it’s a realistic representation of an architectural project before it’s completed. This representation can take many different forms. Banana Republic Office invites you to discover the 10 rendering styles possible with architectural visualization. There’s something magical about it!
Photorealistic rendering is going to make you wonder. You’ll squint at the document representing the architecture of a building or interior, and ask yourself : is it a photo ? We warned you : there’s something magical about architectural visualization.
It’s thanks to 3D perspective that you can achieve this hyperrealism, provided you’ve mastered the tools. To produce such realistic architectural renderings, you need to know the modeling tools and how to use them. A graphic designer coupled with an architect will be able to reproduce perspectives, textures, natural or artificial lighting, lifelike vegetation, and so on.
Photo-realistic rendering goes beyond conventional computer graphics. It retranscribes an atmosphere, an environment.
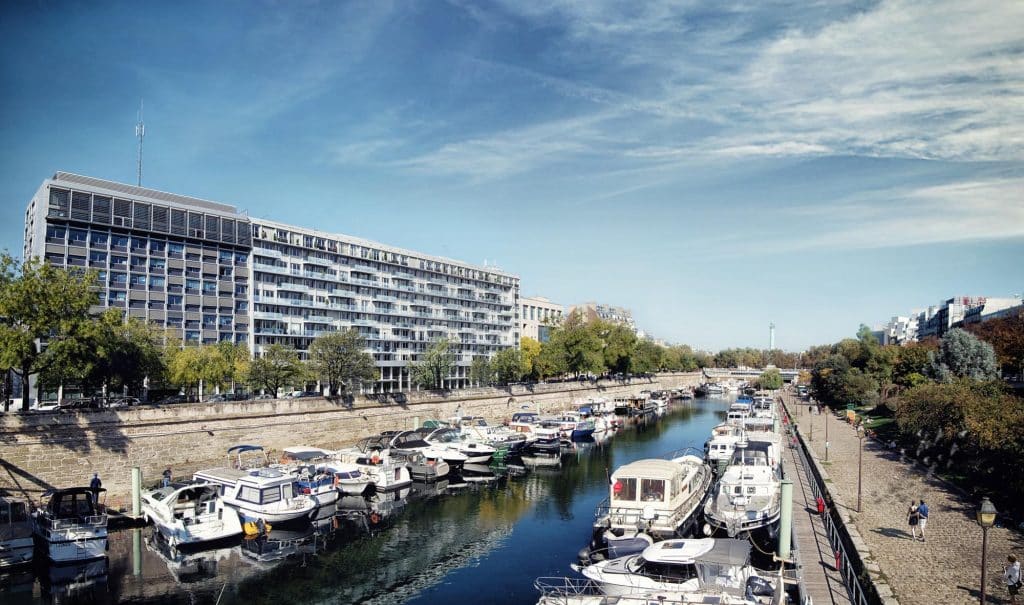
Unlike photo-realistic rendering, advertising rendering is flawless. The roughness and relief of the environment found in a realistic 3D image are smoothed out to obtain a perfect image.
Blue skies, green lawns, geometrically impeccable foliage, new furniture: everything is too good to be true. This style of architectural rendering is used to promote an architectural project on billboards, for example. Bright colors attract the eye, which is the desired effect in advertising.
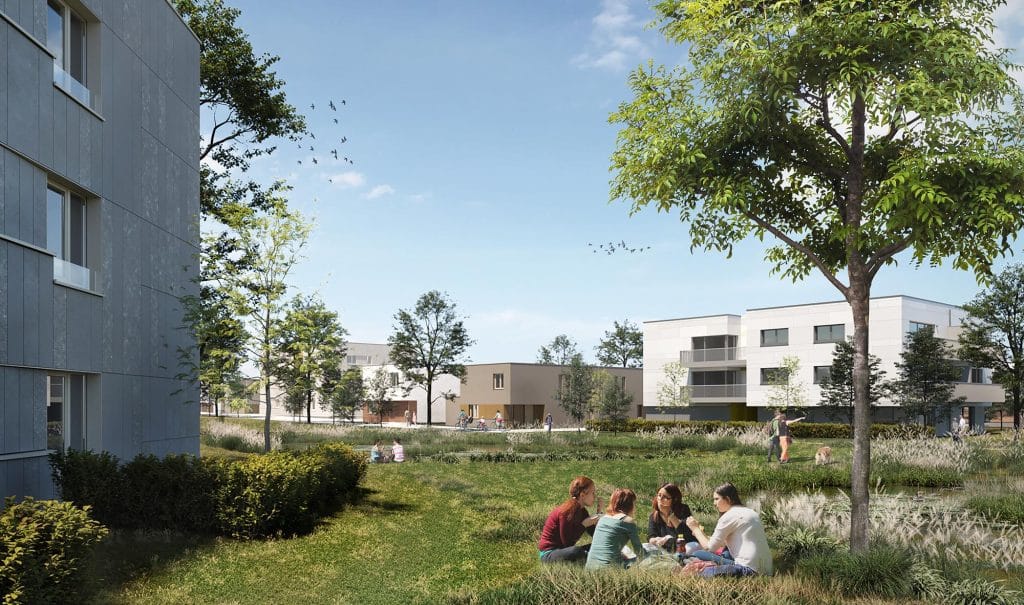
To sublimate a project and accompany a brochure with different points of view showing the surroundings or certain interior spaces, the close-up view lets you signify living situations in detail. This camera position, very close to the project, highlights the atmosphere of the users in their living environment, accentuating a terrace, a balcony, a room with its decorative elements, in order to see architectural finishing details.
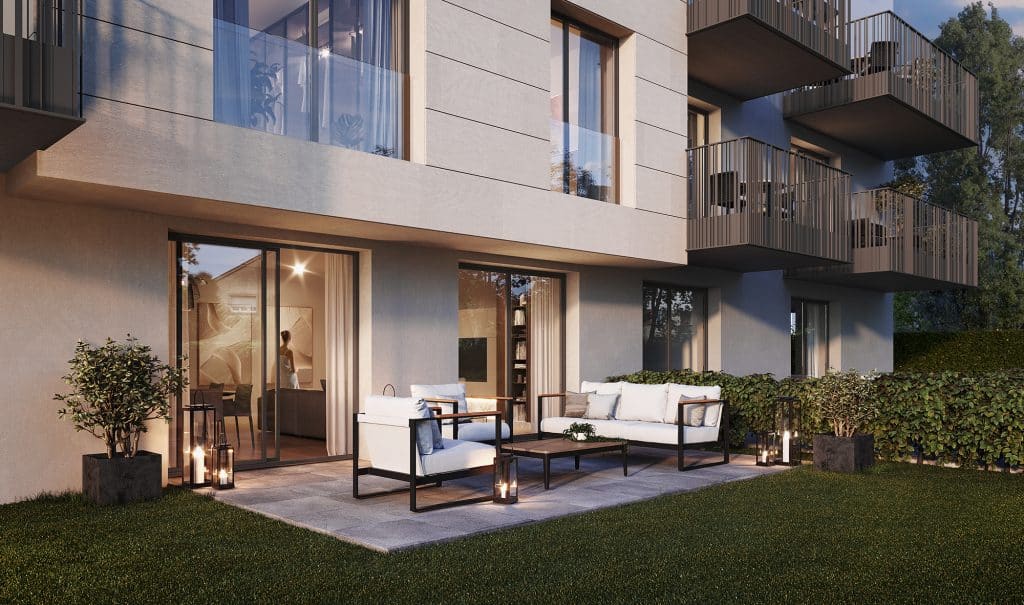
The aim of transparent architectural visualization is to place the real estate project in its future environment, making it the main actor in the scene. Trees, passers-by and vehicles are blurred or made transparent, so that the focus is on the real estate project itself. Here, the rendering is not intended to be realistic, but to highlight the project while integrating it to scale into its ecosystem.
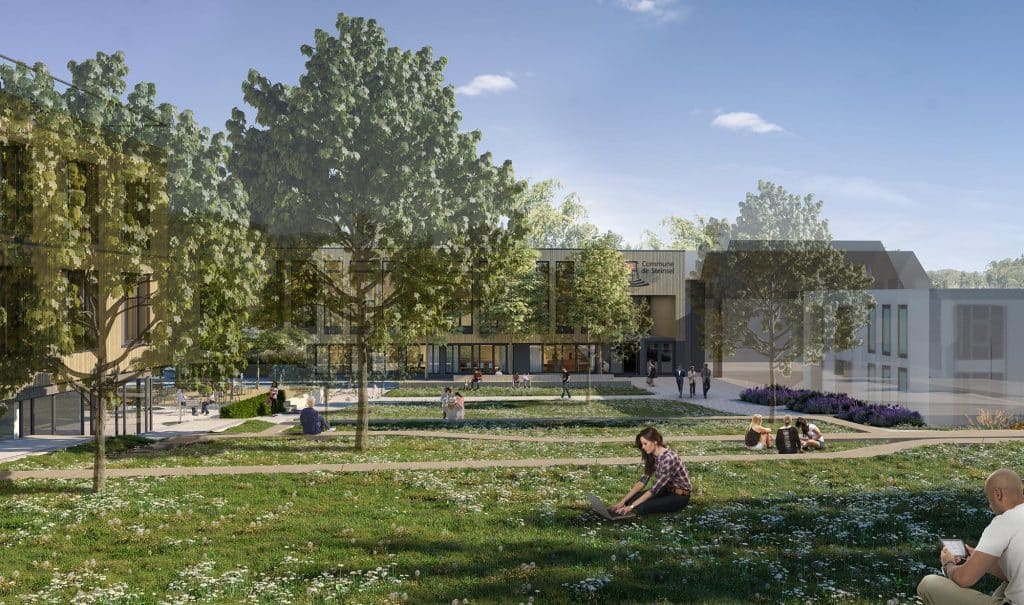
Based on white volumes, with little or no vegetation, no passers-by, no vehicles, a sky in the background, the bare minimum to begin projecting oneself into the 3D environment: nothing distracts from the architectural project, which is also intended to be minimalist. This uncluttered style is characterized by its simple lines. There’s no room for the superfluous in this architectural visualization, and it’s this controlled simplicity that makes it so valuable. This rendering, also known as Clay, provides an overall vision of the project prior to the production of a more realistic visual.
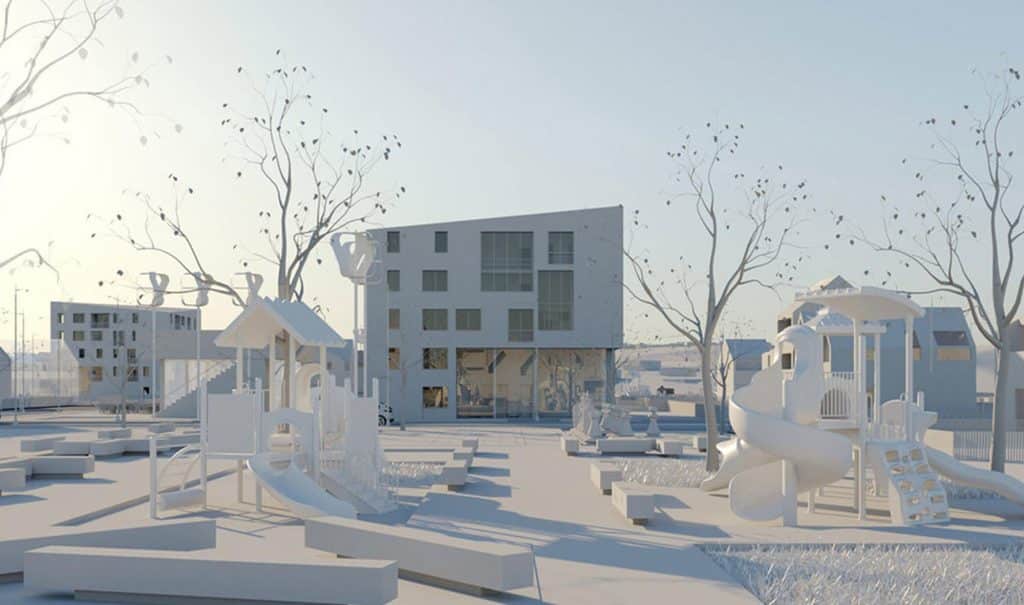
Hand-drawn to succinctly describe a concept, the sketch is linear and uncluttered, but can also incorporate color, material details or shadows. Ergonomics, functions and use are represented on the sketch.
The Sketch technique imitates the sketch. This architectural visualization can be created using black and white pencil, color watercolors, felt-tip pens or acrylics, etc… This rendering can be achieved entirely by hand, or by computer with specific software that you also need to master.
Other features of these digital tools make it possible to enhance certain aspects of the scene, such as lighting and modeling.
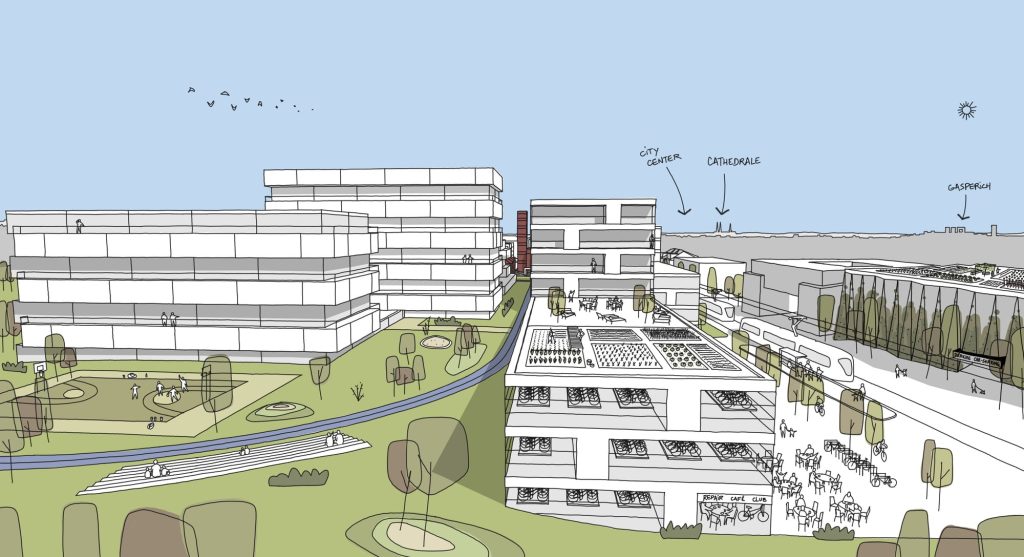
How do you arouse emotion when faced with an architectural project? By reproducing a real ambiance, a special artistic atmosphere that will seduce your customer. Here, it’s the heart that speaks. To pull off this master stroke, artistic flair is essential. You need to be able to find and reproduce the right atmosphere, and here styles blend together to achieve a heterogeneous result that’s a far cry from photorealism.
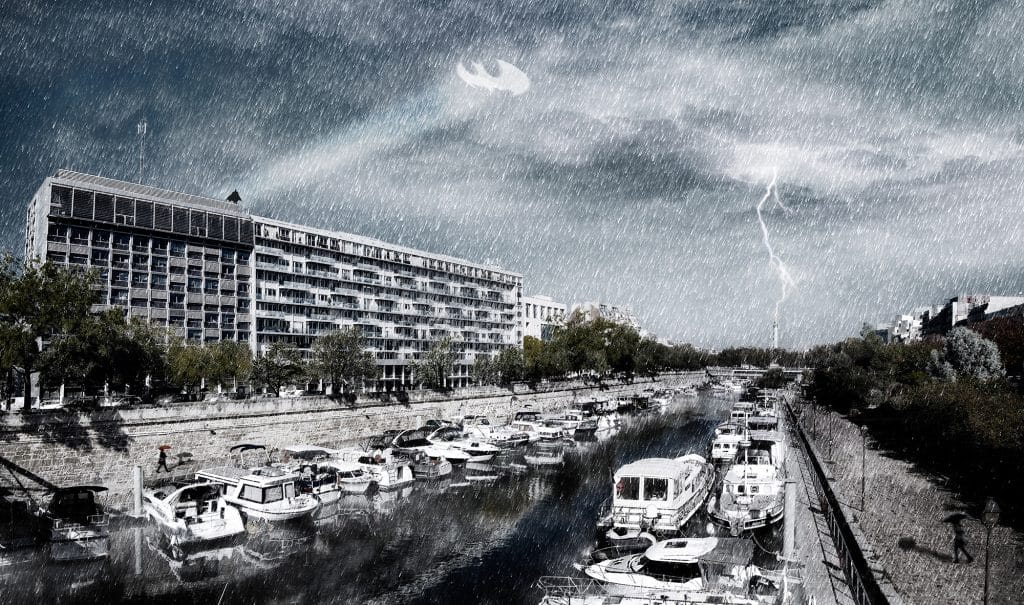
The 3D aerial view provides a complete view of a future building and its position in the environment. How is it possible to achieve such a realistic rendering ? Thanks to drone aerial photography. The 3D aerial view is the architectural visualization that lets you appreciate your project from high points. 3D perspectives are integrated into their context, whether rural or urban, on the basis of a real shot. The result is a convincing dimension and global localization.
Once again, 3D aerial imagery requires expertise and mastery of the tools used to capture images, as well as knowledge of the legislation governing drone flight. To avoid any mistakes, entrust your project to Banana Republic Office, who will take care of all the formalities for you.
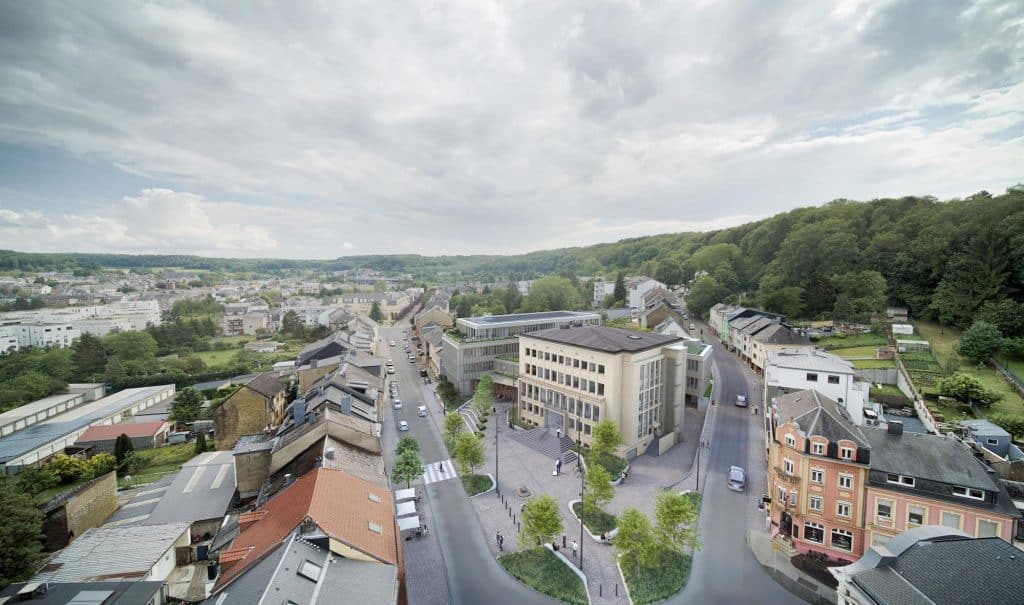
Make way for movement with a 3D real estate movie. Video animation brings your project to life. You’ll discover the bustle of the neighborhood in which your project will be built, as characters move, cars move, leaves dance in the wind. It’s all real. The 3D movie is designed to introduce your customers to a real lifestyle, one that might just win them over.
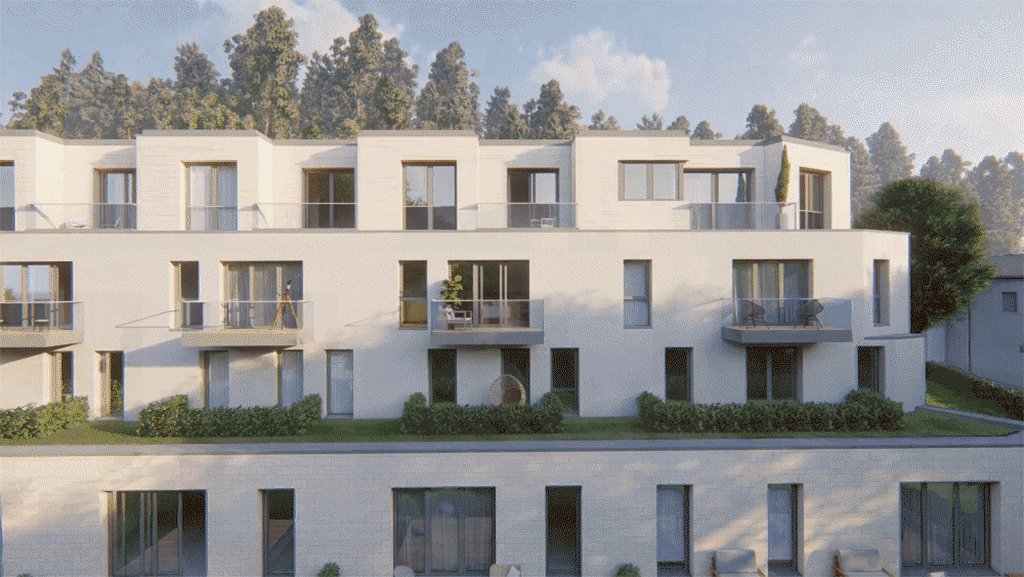
Here, it’s your customer who takes the lead and, thanks to the immersive tour, plunges into the heart of your real estate project. The 360° virtual reality tour is an interactive architectural rendering in which the customer is taken on a three-dimensional tour of their future home or apartment. It requires undeniable expertise.
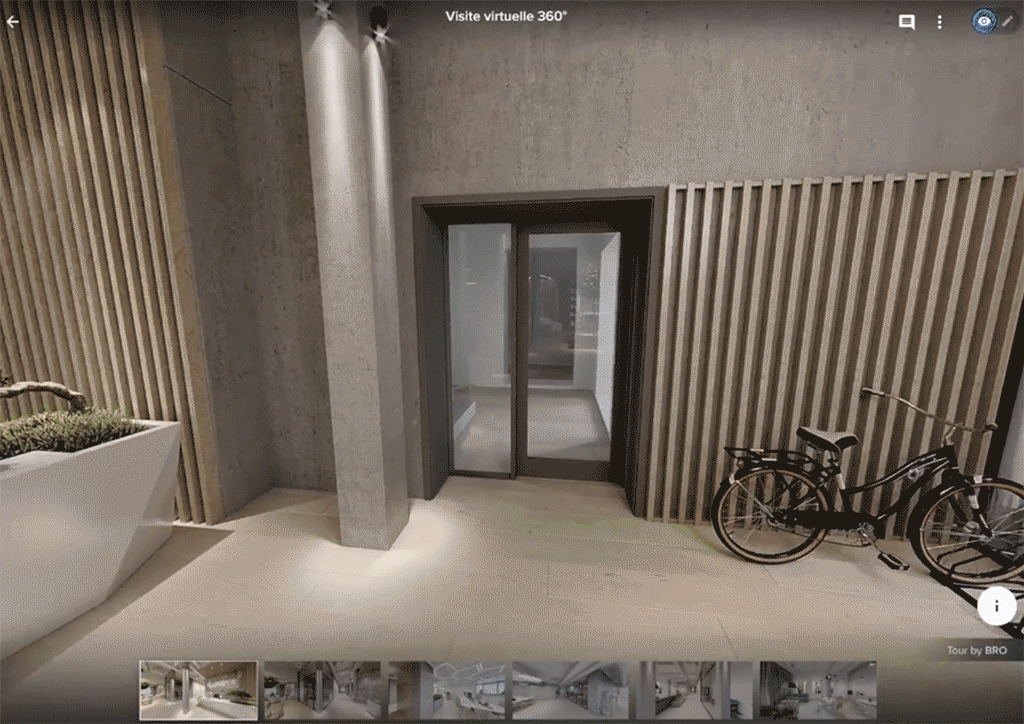
At Banana Republic Office, we put all these skills at your service. Contact us and tell us about your project, and we’ll create the architectural rendering that suits you best.
Good to know :
According to a Demandmetric study, the cost of inbound marketing is on average 62% cheaper than a traditional marketing strategy.
No need to look any further,
receive all our news in your mailbox by subscribing to our Newsletter.


