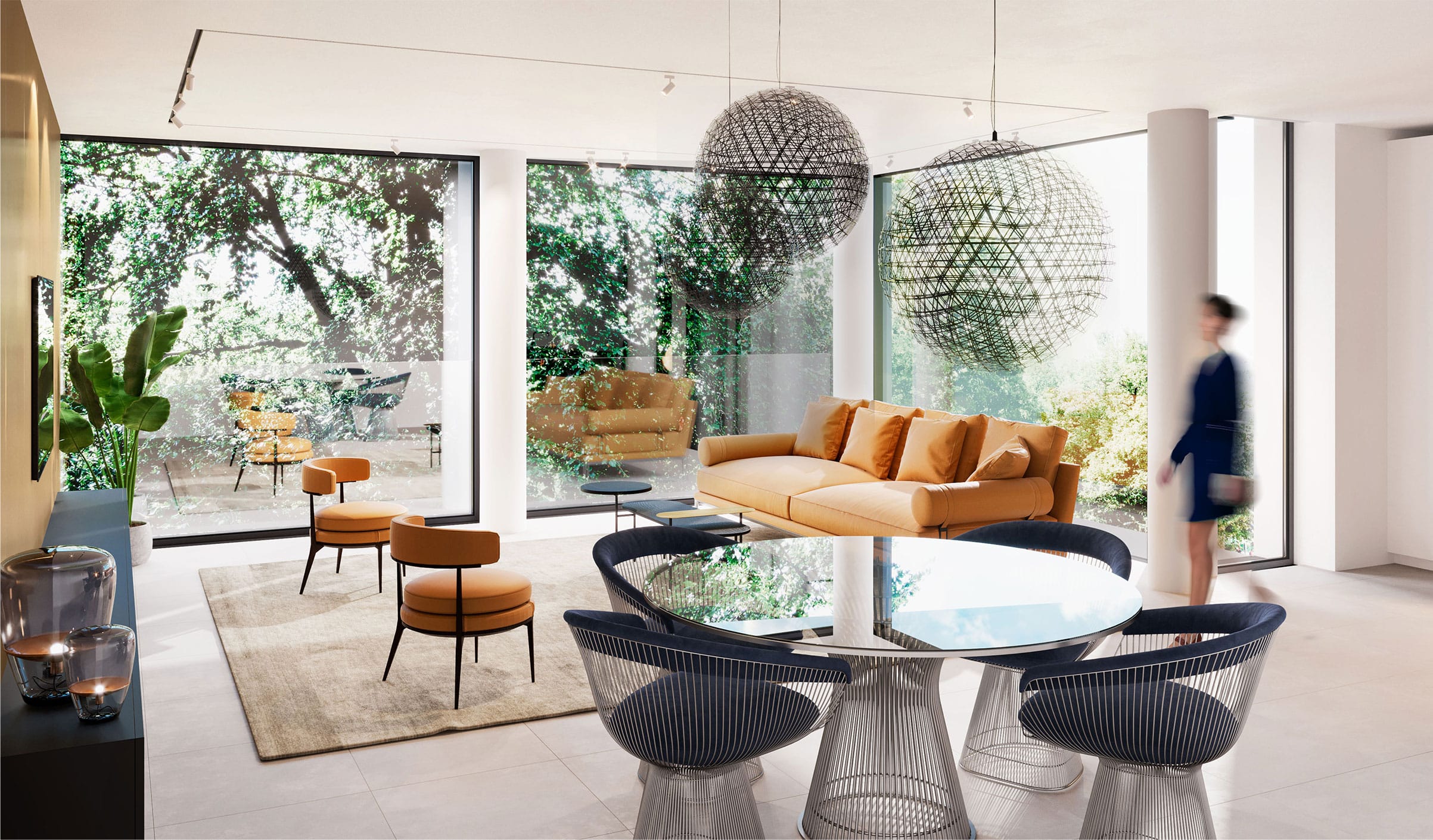Homepage / actualités / What is a 3D perspective, visualization or image ?

In your opinion, are 3D perspective, visualization and image synonymous ? There are some differences behind these terminologies. Find out what a 3D perspective, visualization and image is and how to use them in your architectural projects.
A perspective allows you to see in three dimensions, width, depth and height. The name 3D perspective would be a pleonasm, because the perspective is in itself a three-dimensional representation. It can be used in an interior or exterior architectural project.
The 3D visualization can be different according to the needs, but in any case it brings an undeniable added value during presentations for competitions, building permits, sales brochures, for example.
Architecture and real estate professionals regularly use 3D perspective. However, making this type of visual requires a lot of time and know-how. It is therefore interesting for them to delegate the realization of 3D perspective. It is indeed a good way to obtain quality 3D visuals, which are relevant and that will facilitate the reading of a competition project or improve sales with a photorealistic rendering.
By delegating the realization of your 3D perspectives to Banana Republic Office, you put your project in the hands of professionals who master not only the modeling tools, but also the architectural environment.
Your architectural project will be highlighted and will be able to trigger a love affair with your contacts, clients, future buyers, local authorities, etc.
3D visualization consists in representing an architectural work before its realization in a realistic and immersive way. It allows you to project yourself more concretely. Even architectural novices will know what the finished project will look like thanks to the 3D visualization. We also talk about rendering in 3D architectural visualization or virtual reality and augmented reality.
Go beyond a 3D perspective and immerse your customers in a 3D movie by letting them explore the future building as if they were already there. With this three-dimensional animated creation, they are able to visualize the design from all angles. It is possible to enrich this digital model by adding information about lighting, materials, furnishings, or even the weather with weather variables, day or night, sun or snow, summer or winter, it’s up to you.
The realism is undeniable. Create real 360° virtual tours, transcribe a lifestyle, an atmosphere thanks to 3D visualization and augmented virtual reality. Sometimes it is also possible to interact with the objects and, depending on the needs, to modify in real time a material, a layout, etc.
The 3D architectural visualization offers an undeniable boost in the success of your projects. You also have the option of using project representation by interactive model . The latter can be visualized before the start of construction in order to have a precise idea of the project and what it will be in real life. With such technologies, a digital interface of presentation on a website will be all the more attractive. This inevitably triggers the attraction of a real estate sale.
Since the use and mastery of 3D software is essential, it is interesting for architects and real estate developers to delegate the realization of such a project to professionals like Banana Republic Office.
The 3D image is not really different from the 3D perspective, it simply has the added feature of integrating the photo by landscape insertion. It is about creating or modifying a 3D image of interior or exterior to allow customers to better project themselves through the project, its site and its surroundings. Indeed, the plan is not always sufficient.
Computer graphics can be used for the facade design or other 3D renderings of exteriors as well as for interior design. If you are a designer or an architect, 3D images are essential to convince a decision maker, to integrate a landscape insertion in an authorization file, to answer a call for tenders or to participate in a competition. The photo-realistic image rendering is a great asset, especially when the project is integrated into its surrounding landscape, based on human height photos or aerial photos taken by drone, the effect will be so striking that you won’t be able to tell the real from the fake.
Developers and real estate agencies are also interested in the realization of 3D images that perfectly accompany the 2D or 3D sales plans during the marketing and sales of published properties to promote the sale, especially when renovation works are necessary to refresh the premises. Offering future buyers a 3D image of a new or renovated property can help them decide to buy.
In summary, there are many possible and interesting three-dimensional renderings in architecture as well as in real estate. With the 3D perspective or 3D image, you get a virtual vision of a building, a facade, or a room from a certain point of view. The rendering is static. Conversely, with 3D visualization you also get a static image but you can go much further with the realization of a 3D film, a 360° virtual tour, or an orbital model all in augmented virtual reality which allows you to obtain a total 3D immersion of an interior or exterior design. The result is spectacular. Thanks to this, you will discover the space in 360°.
At Banana Republic Office we do 3D modeling based on Autocad and PDF drawings. We can take your 3D architectural model in Sketchup or FBX formats from exports of programs like Archicad, Revit, All plan or Vectorworks. We work with many programs such as 3ds max, Corona Renderer, Lumion, or Adobe Photoshop for post-production. By calling on our services, you will obtain a full 3D project or a realistic landscape insertion based on photos or shots by drone according to your needs.
No need to look any further,
receive all our news in your mailbox by subscribing to our Newsletter.


