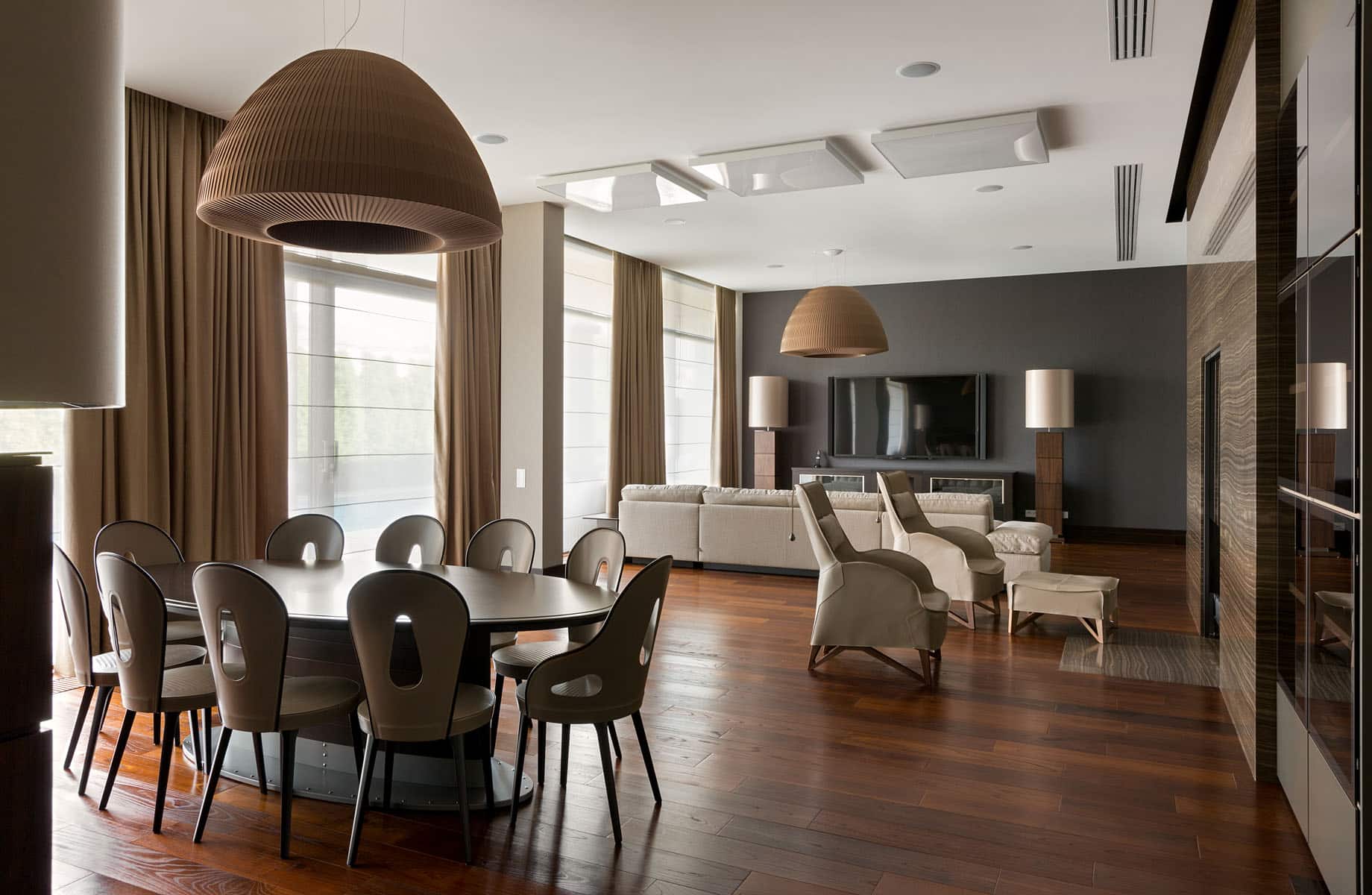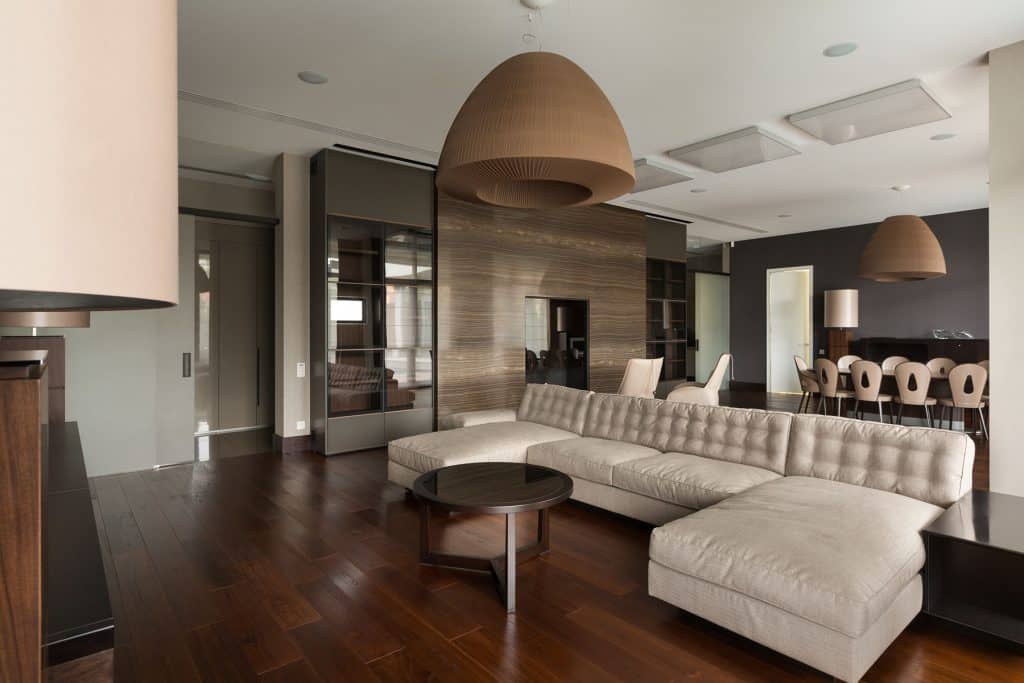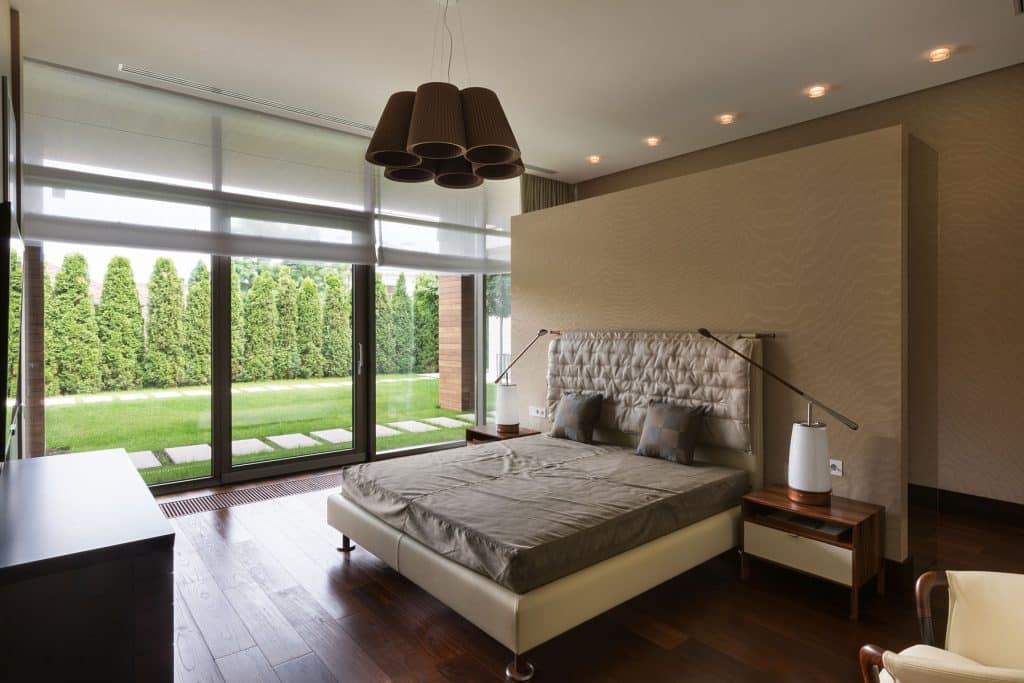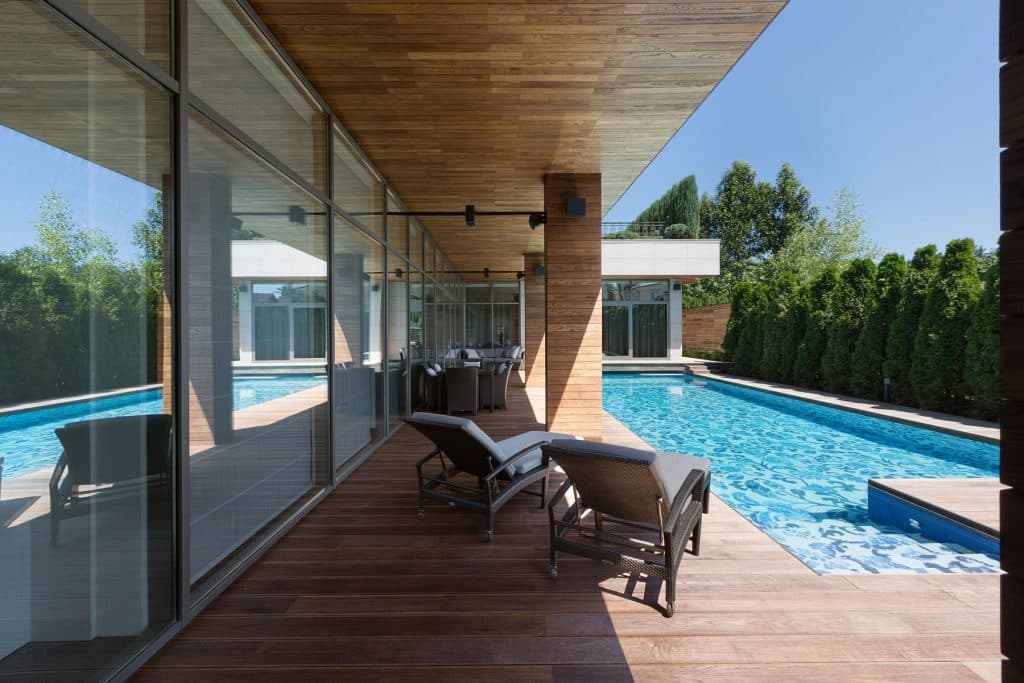Homepage / actualités / Discover our interior project for the NIS house

#InteriorDesign : when the inside is as beautiful as the outside !
Our ambition was to show how a project as large as a house should not only reflect its inhabitants but also their desires, their worlds and their dreams.
The interior design is inspired by a sober, warm and functional style. The owners wanted the house to be a place where the interiors and exteriors live in harmony according to their taste and daily life.
At the end of 2018, the clients contacted us, having just purchased a house of over 400m2. Following some discussions about their intentions, they decided to embark on the project of designing their interiors but also their exteriors. After several months of study, work and construction, the project was completed in early 2021.

The intervention began with an empty shell of the house. The clients wanted to keep the original layout of the rooms in order to facilitate their move. We still had to reorganise some technical spaces to meet their needs. They also wanted to use noble and environmentally friendly materials, such as recycled wood and sustainable paints, and special care for the exterior.
A good interior designer is someone who can make your house look like a dream home. Helping you to create a living space that will not only look good but also be functional for you and your family’s needs.
It is important that the interior designer you hire has the right skills for the job. If you are looking for someone who will be able to design the interior of your home, they should have experience in this field and should be knowledgeable in all aspects, both aesthetic and technical.

We took a lot of things into account when we designed the spaces in this house. It wasn’t just about the colour scheme or the style of furniture – it was also about how the family would interact with the spaces in their daily lives so that everyone would feel at home. It was important to think about issues such as circulation, views, natural light, or technical elements such as lighting levels, acoustics and indoor thermal comfort in parallel with the design of the space.
For the exteriors we also had carte blanche, because the clients wanted to make their house live with the garden and their equipment such as terraces with different atmospheres, the swimming pool, the sauna, etc… we brought them our proposals in order to find the solution adapted to their future living space.
Thus, this house with its exteriors is a place of life adjusted to the requirements of a family. Beautiful views of the exterior; the garden and the pool. An interior design that meets expectations, needs and budget. Noble and environmentally friendly materials. Circulation, light, atmosphere and comfort as conditions. In conclusion, this house was a complete project on a multitude of points, it is a perfect place to live and has everything our clients wanted.

If you would like to know more about our services, please visit our pages dedicated to interior design or landscape
Project : single-family house and its exteriors
Customer : Private
Mission : interior designer and landscaper
Location : Luxembourg
Surface : 426 m²
Status : Delivered
Date : 2019-2021
Key points :
No need to look any further,
receive all our news in your mailbox by subscribing to our Newsletter.


